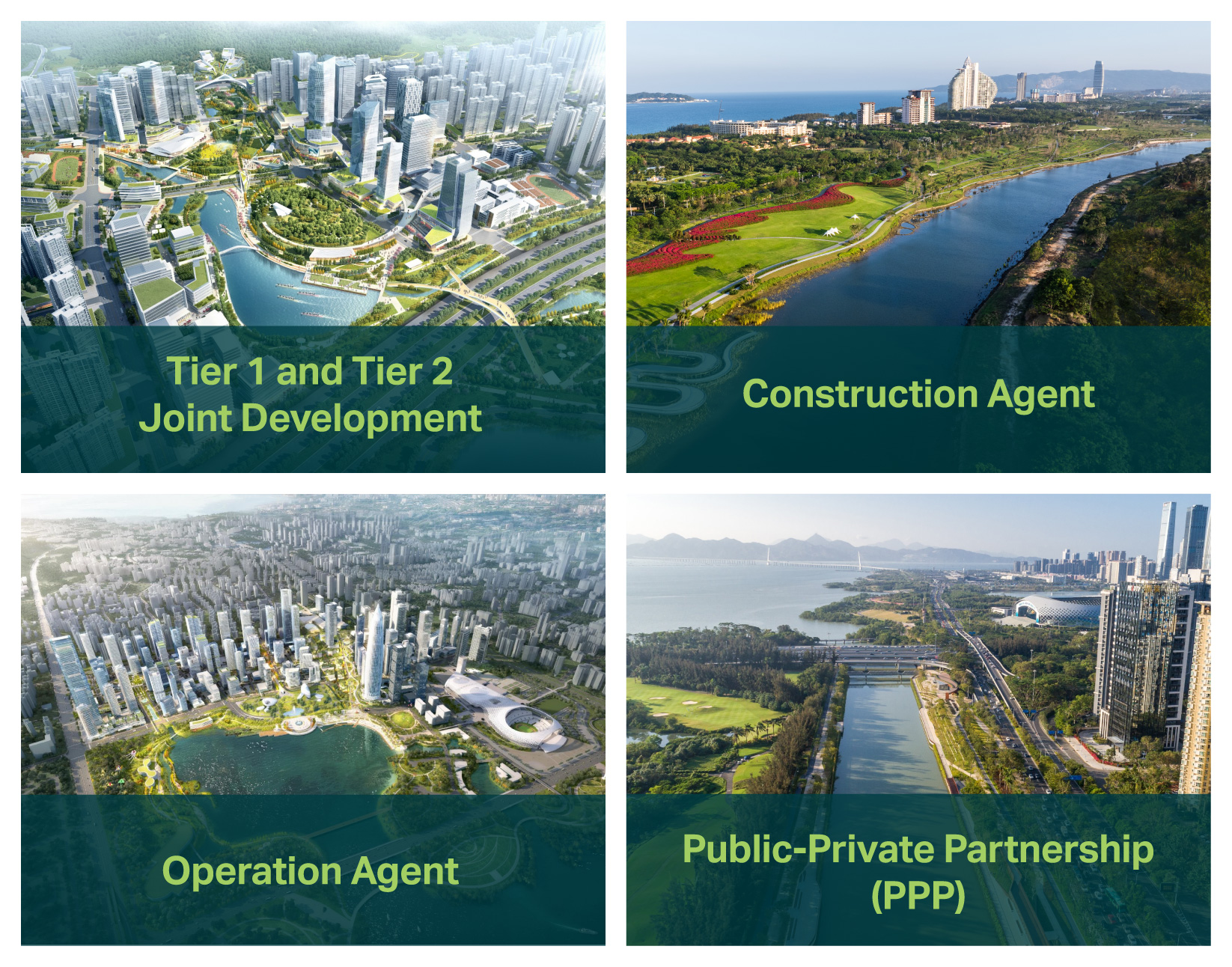The post Building while flying: Keeping airport operations on through construction appeared first on Without Limits.
]]>Involving builders early
The San Diego International (SAN) Airport New Terminal 1 Program is comprised of multiple projects with varying procurement and delivery models, including the major Terminal & Roadways project and several substantial enabling works.
We played a key role in integrating these components by aligning scopes, sequencing work and adapting to changes. Choreographing the complexity of these components was a significant challenge. The Progressive Design Build delivery method (Early Contractor Involvement, as it’s known in Australia) played a crucial role in overcoming this challenge, all the while dealing with the uncertainty of COVID and the post-COVID marketplace.
This approach enables agility, continuous evaluation, and specialist input from designers and builders throughout. With over 15 years of partnership with the San Diego County Regional Airport Authority (SDCRAA), our depth of knowledge about the facility and trusted collaboration meant we could help guide decisions and advise client staff through informed recommendations.
Delivery challenges in a constrained live airport site
It was a puzzle that we kept having to solve.
SAN Airport is a highly constrained site, so we needed to get creative with land and construction site logistics. It was like a puzzle we kept solving through moving pieces around until the picture came together.
For example, originally trades were parking off-site and bussing in each day, which was costly and disruptive to site operations. We proposed to the client to park them in the new car park. Although initially apprehensive due to a potential loss of revenue from customers, we supported development of a cost analysis and found it would be more cost-effective and efficient for the client.
Due to a commitment to the state of California that by 2035, no rainwater will leave the airport, we managed the design and construction of a 900,000-gallon underground cistern as part of the airside project. This project was adjacent to the new terminal, so needed to be carefully considered in building and roadway construction sequencing.
The airport site sits right on the ocean, which presented major groundwater challenges. We faced dewatering issues, as we couldn’t lower the water table to the depth needed to construct the cistern. This caused construction delays, which also impacted other project’s sequencing and schedule milestones.
Rather than continuing, we stepped back and decided the best path forward was to redesign the cistern, so it didn’t go as deep. While it may have seemed like a drastic decision, it allowed us to raise the bottom elevation to a point where the dewatering became achievable.
While a change order was involved, the path decided was the most beneficial to the overall program.
The success of such project’s hinges on strong program management and collaboration with all stakeholders. At SAN Airport, we worked closely with our client and partners, building trust and understanding that allowed us to navigate the inevitable challenges and unknowns in a mutually beneficial way. This collaborative spirit is essential to delivering successful airport upgrades while maintaining operational continuity.
Partnerships for success
In a Progressive Design-Build delivery, the most important decision you will make is who you select as your Design-Build partner.
As partners, our approach is to constantly look for ways to improve on plans, reevaluate ideas and provide innovative, informed alternatives for the client to decide upon. We find this allows us to create win-win solutions which leads to the best outcomes.
We value having a whole team that is constantly searching for new ideas to move projects forward as quickly as possible. We value that in our Design Build partners too. They bring ideas on how to do things faster. When partners work well together and collaborate openly and transparently, they help projects succeed.
Must haves in a partner
Mindset and empathy are required on both sides. We must set aside our company names and trust that the decisions we make won’t harm each other. We must also respect each other’s need to be profitable businesses.
The contract is designed to create that alignment. For example, having savings participation opportunities sewn into contracts. This way, our partners are incentivised to find the more cost-efficient way of doing things, because they benefit as well.
Most important elements for success in the SAN Airport live terminal environment
- Our team and the expertise we bring in collaboration with our partner design builders. Our understanding of the facility and aviation operations. These give us the foundations needed to explore ideas and alternatives.
- Trust – it’s essential. Trust builds on the foundations and allows us to work through the inevitable challenges and unknowns that all complex projects will encounter, in a healthy and mutually beneficial way.
The new SAN Terminal 1 opens September 2025.
The post Building while flying: Keeping airport operations on through construction appeared first on Without Limits.
]]>The post Decoding large-scale land disposal for strategic land development appeared first on Without Limits.
]]>Known as Piàn Qū Kāi Fā (片区开发) – this model began as local pilot programs to revitalize underutilized land. Over the decades, it has matured into a comprehensive framework for urban growth, playing a crucial role in China’s ongoing urbanization and quality development initiatives through a ‘district development’ or ‘area development’ approach.
Four pillars of large-scale land disposal
Large-scale land disposal refers to the systematic planning, integration and construction of land within a defined geographic area. Typically undertaken through public-private partnerships, it involves developing infrastructure, industrial layout, public services, and preserving the ecological environment.
Guided by four key pillars — stakeholder coordination, spatial integration, policy innovation and program acceleration — this urban development approach aims to enhance regional functionality, generate economic value, and support sustainable development.

Common models of large-scale land disposal
Given the variability in economic conditions, regulatory requirements, and project scale, developers can select from a range of models for large-scale land disposal. This flexibility enables tailored approaches that not only meet compliance standards but also enhance cost-effectiveness.
Advantages of large-scale land disposal
Compared to the traditional land development approach, large-scale land disposal method leverages synergies to speed up development and enhance economic density and land-use efficiency, thereby increasing the long-term attractiveness of the area.
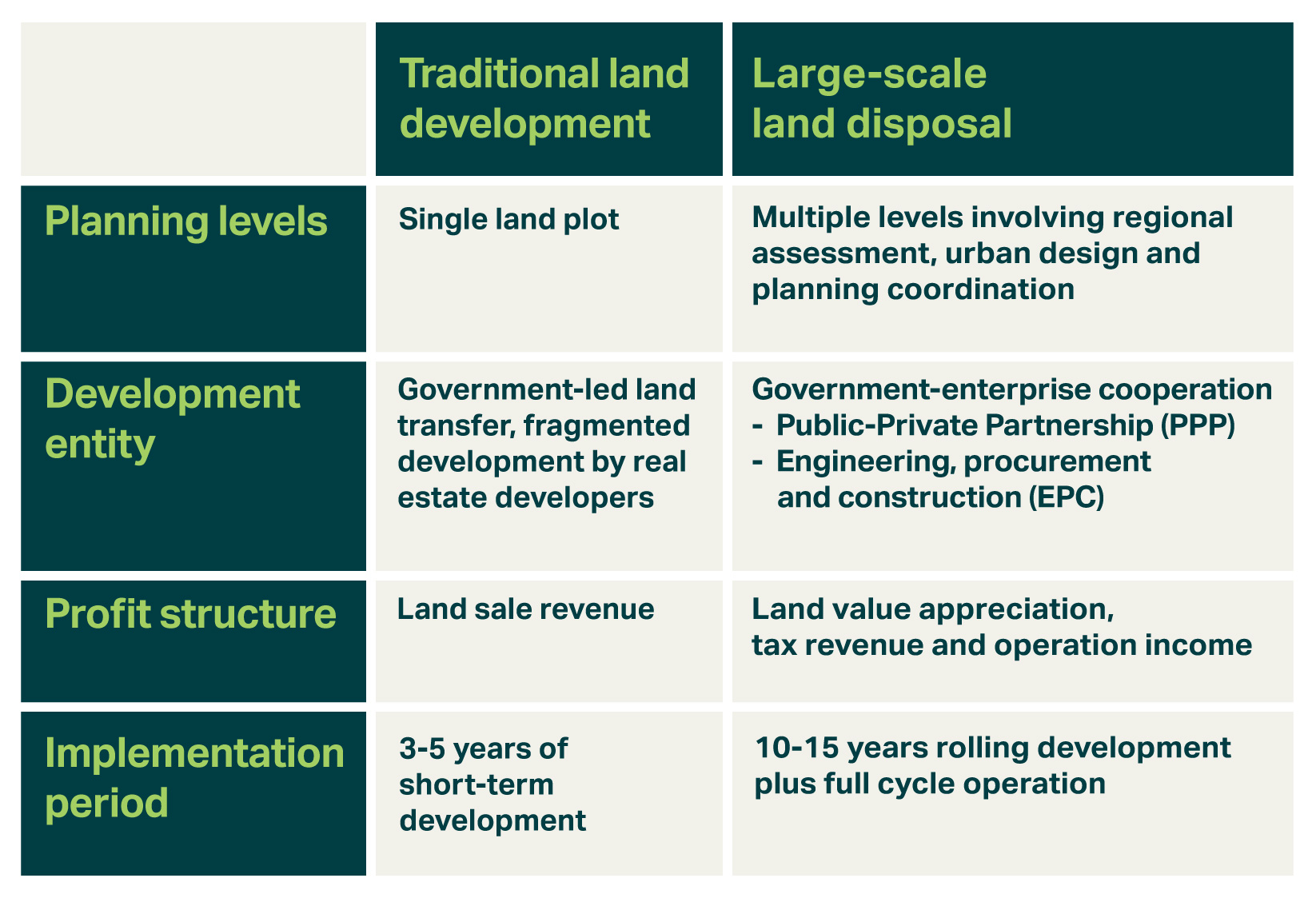
It is important to note that large-scale land disposal has certain limitations, such as over-reliance on policy incentives, which may lead to policy arbitrage risks; and conflicting interests among diverse stakeholders that can increase project costs. Balancing the needs of different parties is essential to ensure the sustainability and fairness of this approach.
Our approach in practice
“Our ‘district development’ planning philosophy adopts an urban operations approach—integrating all project lifecycle phases from day one. By proactively addressing critical requirements at each stage early on, we establish a streamlined implementation roadmap that synchronizes execution, saves valuable time and accelerates project delivery.”
Len Ren, Lee, Vice President, Master Planning, Urbanism + Planning, Asia
In recent years, AECOM has participated in hundreds of large-scale land disposal projects in Mainland China as a key advisor in urban strategy and consultancy. We bring together multidisciplinary expertise and collaboration model to deliver services throughout the project lifecycle, thereby accelerating project delivery.
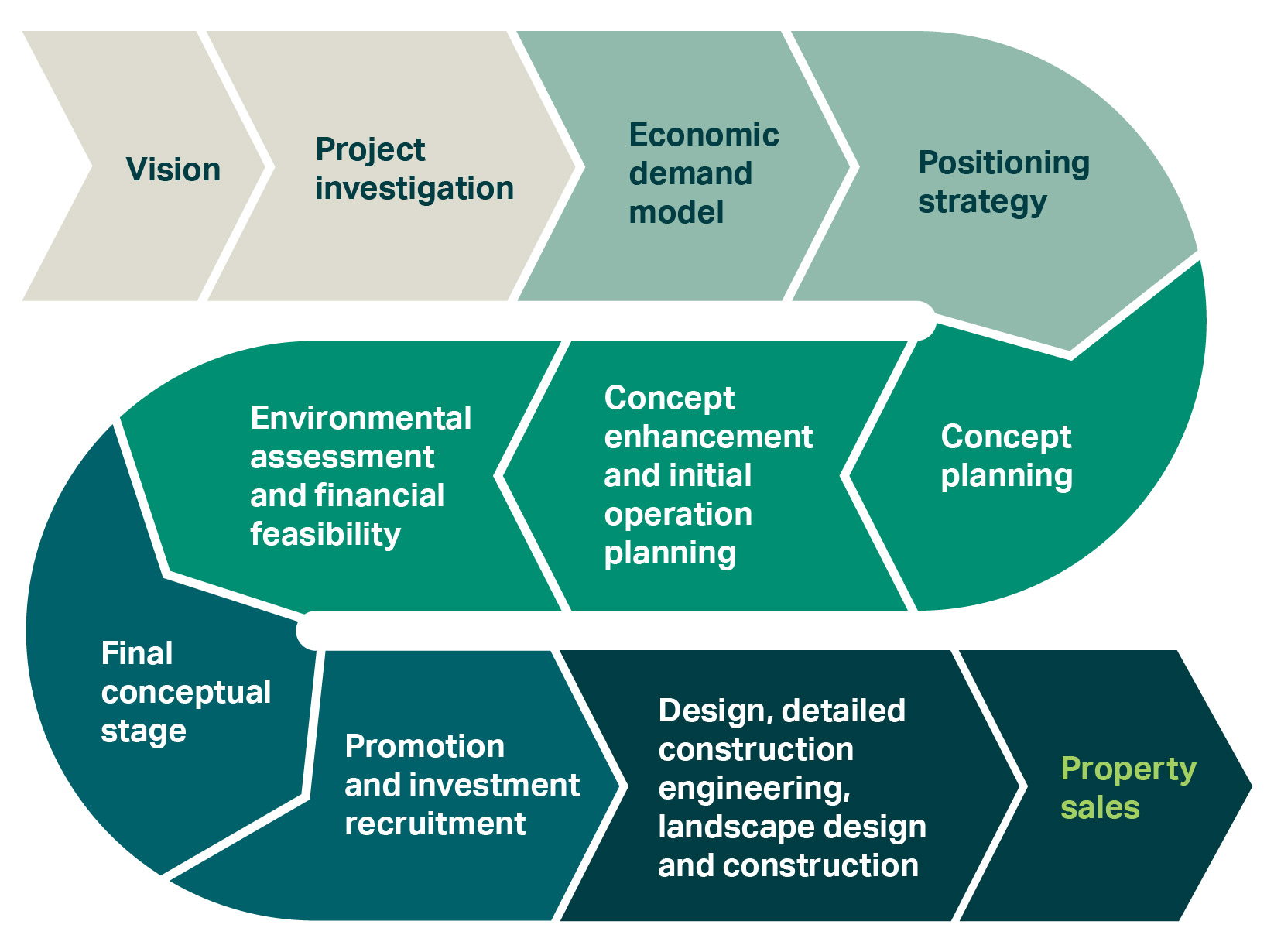
At its core, large-scale land disposal is a test of a city’s capacity for operational governance. It serves as a systematic tool to address urban development challenges, where decision makers, developers and planners must adopt a full lifecycle mindset to balance regulatory controls with adaptive flexibility. Only by deeply integrating planning expertise, policy tools, and governance capabilities can we accelerate the delivery of large-scale land disposal and unlock its structural benefits.
The post Decoding large-scale land disposal for strategic land development appeared first on Without Limits.
]]>The post Building the critical facilities for the UK’s life sciences and technology ambitions appeared first on Without Limits.
]]>GMP is a protocol by which regulated products — typically items like medicines, food products and cosmetics — are manufactured under standardised conditions.
The goal is to create safe products which meet stringent industry and government regulations and avoid unsafe or contaminated products. Given the tightly controlled nature of such manufacturing, the physical buildings where GMP products are made call for high levels of safety, hygiene and process visibility.
GMP facilities not only manufacture established products, but also test emerging technology, foods, medicines and processes before final approval and mass market release. They serve as the bridge or ‘pilot plant’ between small-scale research and development laboratory facilities testing novel or trial products, and eventual large-scale factory production.
Right now, there are economic, political and social drivers making GMP facilities an industry and government focus in the U.K..
In July 2025, the U.K. government published a new Life Sciences Sector Plan, aiming for the U.K. to lead Europe in life sciences by 2030, and to rank third globally behind China and the United States (U.S.) by 2035. It committed £520 million towards manufacturing, targeting advanced therapies. It also wants to reduce the time it takes for products to reach the market, streamlining approvals processes.
GMP facilities thus have huge potential to drive productivity and innovation in the U.K., with researchers and manufacturers alike seeking affordable, low-carbon, high-quality GMP sites.
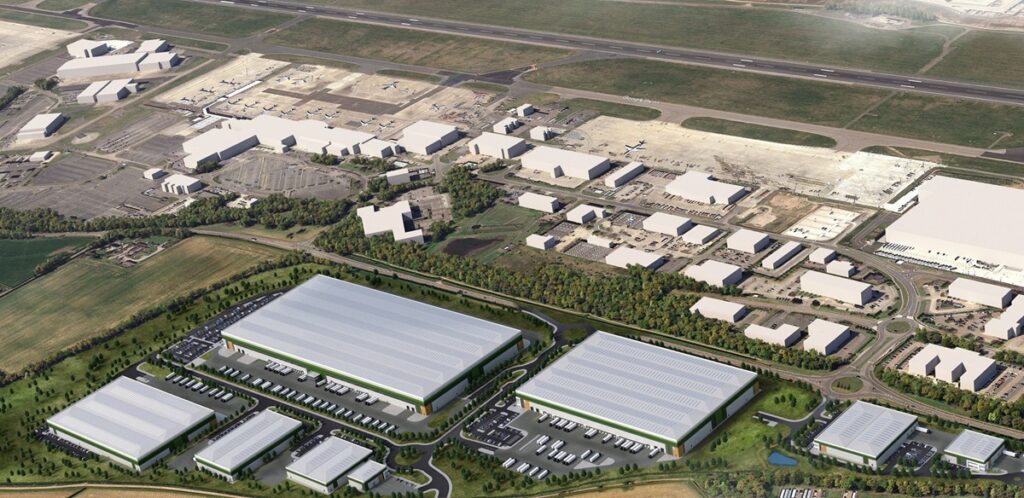
“In July the U.K. Government published its new Life Sciences Sector Plan, setting ambitious goals to lead Europe in life sciences by 2030 and rank third globally behind China and the U.S. by 2035.”
Scaling up GMP facilities across the U.K.
Regulated products such as medicines typically follow a development trajectory, starting with research at universities, labs and research centres, through to proof of concept, prototyping, to pilot scale ups — at GMP facilities — through to eventual full manufacturing and distribution.
The U.K.’s compact nature means that GMP facilities can be situated at an accessible distance to most initial research sites. GMP facilities therefore do not need to be in central London, or the Oxford-Cambridge-London ‘golden triangle’ of life science innovation and study.
Instead, across the U.K., regional GMP centres of excellence are emerging, specialising in specific products and processes.

Developing GMP sites across the U.K. has the significant benefit of providing quality regional employment. People with logistics or factory experience can be quickly upskilled to work within these facilities, boosting local work and education opportunities.
Design considerations
As with all factories, GMP facilities should be able to meet the needs of a range of different individual, yet interconnected processes. Standard features include a manufacturing space, a storage warehouse for raw and finished product, loading bays, and supporting lab and office areas.
GMP shell building design tends to be simple. Externally, standalone facilities often feature a portal roof frame and a rainscreen cladding system. Internally, production and manufacturing typically take place on the ground or basement level. A mezzanine floor level enables the full production flow to be monitored, and any problems or bottlenecks identified. For multifunctional sites, office, laboratory, and corporate functions are usually located on above-ground floor levels.
Prioritising sustainability and social value from the start
Running 24/7, required to meet stringent International Organization for Standardization (ISO) standards, and to achieve highly specific temperature, air pressure and humidity levels, GMP buildings are power intensive. Therefore, they tend to have a high operational carbon output. In the future, these production facilities will likely come under scrutiny for their power, water and cooling demands.
To mitigate this, planning and designing should be undertaken with an understanding of other building demands. GMP facilities are a driver of economic growth, but they also need to be planned carefully to avoid detracting from other national development objectives, like housing, education, health and technology.
New GMP facilities should be prioritised in regions where there is currently less strain on water and power supply, and where there is a clear benefit to supporting local employment and upskilling.
Other sustainability measures include:
- Passive design measures such as highly energy efficient HVAC plant, heat recovery systems and high efficiency LED lighting
- Smart controls should be incorporated to actively minimise energy consumption
- Renewable and low-carbon energy and heat sources
- Water consumption can be reduced via low flow fixtures and fittings, and water recycling systems.
- Effective waste management and recycling systems, alongside continuous operational energy monitoring.
Procuring locally available components and materials also reduces carbon footprint, improves social value and reduces the risk of supply chain and transportation delays. Where appropriate, the opportunities for modern methods of construction (MMC) with package plant and pre-fabricated systems can also support reduced waste and provide health and safety benefits.

Unlocking the U.K.’s life sciences and technology ambitions
GMP facilities are a vital cog in the wheel for industries such as pharmaceuticals, biotechnology, food and energy to flourish. They are essential to safeguard public health, ensure product quality and maintain the U.K.’s regulatory alignment and competitiveness in global industries.
However, there is a shortage of flexible, low-carbon, dedicated buildings to support the U.K.’s scientific superpower goals. Post-Brexit, regulatory changes and rising demand have stretched U.K. analytical and batch-testing infrastructure to its limits. A 2025 report from think tank The Centre for Long-Term Resilience described the U.K. as “perilously vulnerable” in its pharmaceutical manufacturing capacity.
For the U.K. to fulfill its life sciences and technology ambitions, the gap must be bridged between research and development and mass manufacture. New GMP facilities are the key to unlocking this.
This is an abridged version of an article that was first published in Building magazine. You can read the full article here.
Cost model: GMP facilities
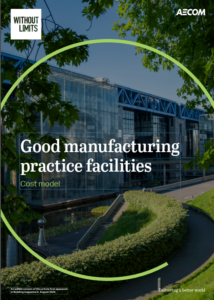
This cost model is based on a speculative project in the northwest of England with a gross internal area (GIA) of 3,600 square metres and comprises roughly a 50/50 split on GMP laboratories and office and write up space. It is based upon a two-stage procurement strategy and utilises a Joint Contracts Tribunal (JCT) contract.
It has been designed to achieve sustainable building certification BREEAM’s highest Outstanding rating.
Click here to download the cost model.
The post Building the critical facilities for the UK’s life sciences and technology ambitions appeared first on Without Limits.
]]>The post Six recommendations for tackling embodied carbon in new buildings appeared first on Without Limits.
]]>The MHCLG (Ministry of Housing, Communities and Local Government) has just published a highly anticipated report, which we were commissioned to prepare, on reducing these emissions in new buildings.
In this article, the project’s technical lead Kallum Desai and primary author Celine McLoughlin-Jenkins, share six recommendations from the research, which can be implemented to advance decarbonisation across the built environment.
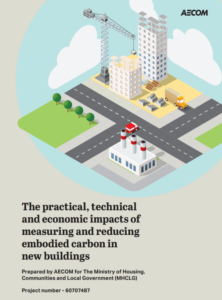
There are significant opportunities to both measure and reduce embodied carbon across the built environment. A new report, which examines those opportunities in depth, has just been published by the Ministry of Housing, Communities and Local Government (MHCLG).
Prepared by AECOM, the report, The practical, technical and economic impacts of measuring and reducing embodied carbon in new buildings, contains recommended ways to strengthen regulations and drive effective carbon measurement and reduction in new buildings nationally. It also examines the current challenges in reducing embodied carbon and identifies opportunities to accelerate low-carbon construction.
Here, we share six of the key recommendations presented in the report, which can be implemented to advance decarbonisation in the built environment sector.
1/ Ensure consistency in carbon assessments and reporting metrics
Reducing embodied carbon requires clear, consistent ways to measure and compare emissions. Currently, differences in assessment methods and reporting mechanisms make it difficult to compare data, track progress and set reliable carbon reduction targets.
To address this, we recommend developing a standardised modelling methodology alongside minimum reporting metrics. This would help to ensure carbon assessments follow a common approach across all stages of a building’s design and construction, improving the quality of carbon benchmarks and targets.
By linking reporting requirements with carbon assessment datasets, we can create a streamlined, reliable system that strengthens decision-making and supports industry-wide decarbonisation.
2/ Define competency for carbon assessors
Achieving consistency in carbon assessments also requires clear competency standards for assessors. Without a shared definition of what constitutes a qualified carbon assessor, variations in expertise can lead to inconsistent assessment results and unreliable data.
We recommend establishing a universal definition of competency for carbon assessors to ensure assessments are conducted to the same high standard. This will not only improve the quality of carbon assessments but also increase confidence in carbon datasets and strengthen benchmarks and targets.
3/ Create a centralised carbon database for U.K. building materials
Accurate carbon assessments depend on comprehensive and consistent carbon datasets. These are typically either generic carbon datasets, comprising of industry average information, or datasets which include product-specific carbon data, such as Environmental Product Declarations (EPD).
A central, open-access national dataset of generic material carbon data is therefore recommended. This would improve consistency of calculations greatly, thereby improving the reliability of carbon assessments and helping developers, designers, and contractors make informed decisions on decarbonisation.
Any prospective dataset such as this should act to enable and encourage decarbonisation. This may include through setting generic carbon values based on the upper quartiles of product carbon data, thereby encouraging improvement through material selection. There is also the potential to learn from other nations on what this looks like, with Denmark, France and Germany all having their own product embodied carbon datasets.
4/ Encourage the adoption of low-carbon practices
The adoption of low-carbon materials and technologies remains inconsistent across the industry. This can be addressed by reducing barriers to entry — both in undertaking carbon assessments and in supporting manufacturers to produce the carbon data needed to demonstrate performance. Streamlining the production of carbon data would also benefit innovative low carbon materials, enabling carbon results to be shown at reduced cost.
To supplement this, we recommend collaboration with insurance markets to further understand and address specific challenges with innovative materials using lessons learned from the development of existing methods such as the Mass Timber Insurance Playbook. Additionally, mechanisms to incentivise lower carbon solutions through funding requirements should be investigated.
5/ Strengthening policy and regulation
Policy can play a crucial role in driving consistency in measuring and reducing embodied carbon across the construction industry. The report highlights both the challenges and opportunities within regulatory frameworks – from addressing uncertainty in carbon assessments and data, to supporting carbon reductions through the use of sustainable materials.
By creating a regulatory environment that encourages innovation and supports sustainable approaches, policymakers can enable the widespread uptake of carbon reduction strategies and accelerate progress toward net zero goals.
6/ Upskill and embed decarbonisation across the value chain
One major barrier to reducing embodied carbon is the skills gap in carbon assessments and low-carbon design. Without proper training, industry professionals lack the knowledge to integrate carbon reduction into projects effectively.
Upskilling across the industry including architects, engineers and contractors is essential so that they can apply consistent assessment methods and adopt low-carbon practices. A trained workforce will not only improve carbon assessments but also embed decarbonisation across the construction value chain.
Looking ahead: What this means for the industry
Reducing embodied carbon in new buildings presents a significant opportunity for the construction industry to lead the U.K.’s net zero journey. By addressing inconsistencies in carbon assessments, enhancing skills and embedding low-carbon practices into projects, further carbon reductions can be unlocked, enabling meaningful change.
While challenges remain, the construction industry is well-placed to adapt. The skills, technologies and strategies needed to accelerate embodied carbon reduction already exist, but consistency and collaboration between policymakers and industry professionals, will be key to ensuring they are deployed at scale.
If the U.K. government were to implement these recommendations, businesses and the workforce would both likely see substantial benefits. This would not only create a better environment for innovation but also strengthen supply chain resilience, foster greater collaboration across the sector and generate green jobs — all of which are essential for building a low-carbon economy.
Why does embodied carbon matter?
Unlike operational carbon, which is the result of operational energy and water consumption throughout the building’s use, embodied carbon is associated with the carbon impact of materials.
The research looks at two aspects of embodied carbon:
- Upfront embodied carbon — includes emissions from the product stage, transport to site, and construction, covering all carbon emissions released up to the practical completion of a building.
- Life-cycle embodied carbon — refers to the emissions from upfront carbon (i.e., carbon emissions up to practical completion), the use stage (i.e., emissions from replacing materials, refrigerant leakage emissions etc.), and the end-of-life stage (i.e., emissions associated with deconstruction and demolition of the proposed building at the end of its life).
Addressing both upfront and life-cycle embodied carbon emissions early in the design and construction phases is essential for reducing a building’s overall carbon impact.
According to the U.K. Green Building Council (UKGBC), embodied carbon is estimated to account for 20 per cent of emissions from the built environment — a figure expected to reach 50 per cent by 2035 as operational emissions decrease due to cleaner energy sources, tightening regulations and improved building efficiency.
Tackling embodied carbon is therefore vital for the U.K. to achieve its net zero ambitions.
The post Six recommendations for tackling embodied carbon in new buildings appeared first on Without Limits.
]]>The post The infrastructure challenge behind England’s housing targets appeared first on Without Limits.
]]>
The Labour government has promised 1.5 million new homes in England by 2029 — a target that was reinforced in the latest Spending Review, which announced £39 billion in public funding over the next decade to accelerate the delivery of social and affordable housing.
New homes and towns, of course, do not exist in isolation: they require many other buildings, spaces, and places to support them. The cost and demands of delivering these is vast and at present, highly underreported.
Coordinating, funding and delivering this supporting infrastructure will be central to the success or failure of the government’s plans.
What supporting infrastructure is needed?
Major new physical infrastructure is required to support new community developments, including roads, utilities, drainage, and landscaping. In many cases existing offsite roads must be widened, new junctions created, and roundabouts made bigger to accommodate additional traffic. Power, data and heat networks must also be created.
There is social infrastructure to consider as well. There must be adequate public transport connectivity, schools, healthcare, leisure and sports, emergency services and community centres capacity. District centres must also be created — the high streets where communities can meet, shop and access services such as a local post office, barbers, food and retail and a doctor’s surgery.
‘Green’ and ‘blue’ infrastructure must also be delivered. Green infrastructure includes parks, allotments, playing fields, woodland, and private gardens, with the aim of creating healthy, biodiverse places to live. Blue infrastructure includes the flood plains, water treatment facilities, rivers and canals that serve an area. Arrangements for the long-term stewardship of these assets created also must be agreed.
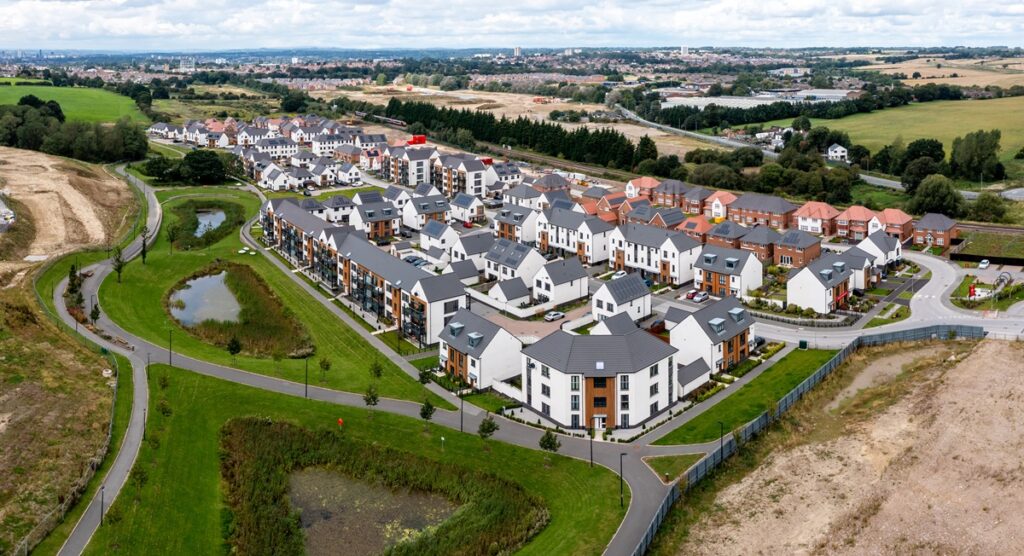
How is this supporting infrastructure funded?
Supporting infrastructure for housing is usually funded by Section 106 (S106) agreements. As a legal agreement between local planning authorities and those with an interest in the land to be developed, these contracts are linked to planning permissions and can also be known as planning obligations.
S106 agreements provide an effective mechanism for securing infrastructure delivery. However, they can often be a source of contention and debate between developers and the public sector — and create long-term delays to projects.
Access to upfront finance and the cost of that finance is often a key barrier to prompt development. Supporting infrastructure must be built and funded upfront, and therefore developers must invest significant amounts in supporting infrastructure before they can start selling homes. It is not just the capital cost, but the cost of this finance that prevents schemes progressing. Most commercial developers must borrow this money, at current interest rates of around seven to nine percent.
Serviced land is the goal – but the delivery model sets the pace
Many larger housebuilding schemes run under a master developer model; whereby major landowners provide serviced parcels of land for development by others.
As such they enable the development by leasing or selling land they own. They lead the direction of the project and achieve planning consent for it. Another focus is on the project’s long-term legacy, and quality stewardship of the land and the resulting housing development; but when it comes to delivering homes, house builders are brought in to partner with them.
The government’s housing agency Homes England is another major provider of new housing.
In a recent significant project, Homes England collaborated with AECOM as lead consultant to achieve planning consent for a major scheme in the South of England. Homes England is now delivering the strategic infrastructure to enable them to provide serviced land and enter into an agreement for lease for disposal of plots or parcels of land to house builders.
The question is what it costs to deliver and provide serviced land.
Answering this is now a major concern, as the government seeks to unlock planning issues and rapidly roll out new housing developments.
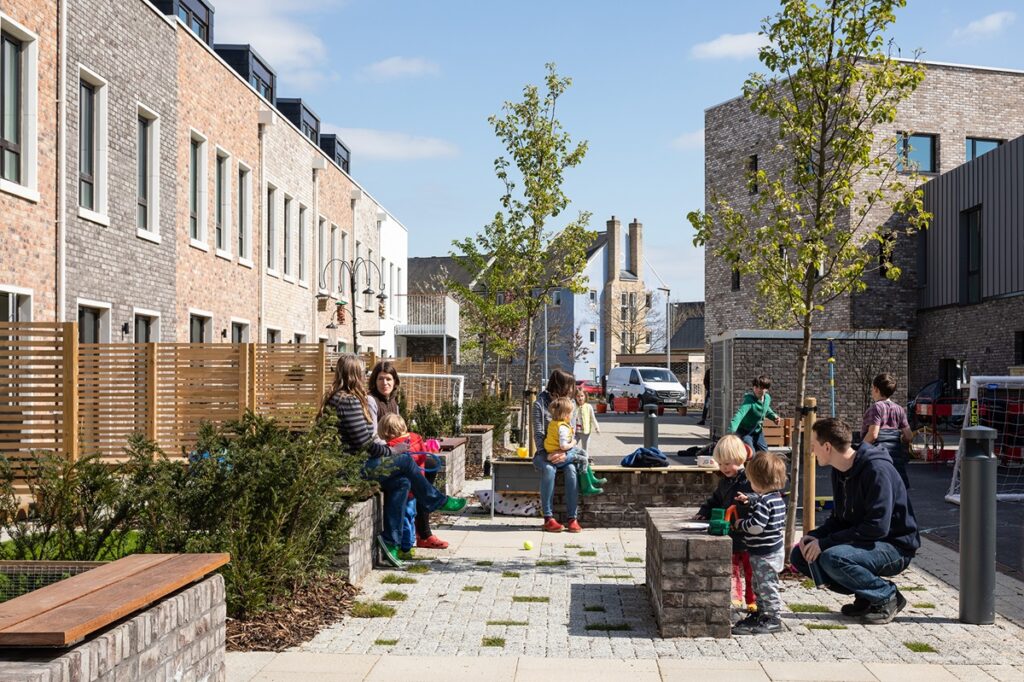
“For developers, housebuilding projects represent taking on high levels of risk. However, both central government – and local authorities with consultants advising and supporting them – are essential to de-risking projects to develop in a way which will enable quality homes and a legacy to be proud of.”
The long-term factors that shape successful housing delivery
The factors to consider when masterplanning a new housing development are sprawling, but key considerations include:
1/ Site location is critical to the success of a new major housing development. It often makes sense to locate a new town or large development adjacent to existing urban areas. This creates opportunities to share infrastructure between existing and new communities, and to invest in the improvement of existing facilities rather than providing wholly new facilities. However, such land tends to have a higher established land value, which can reduce the profit or uplift needed to fund infrastructure.
2/ The embodied carbon cost of delivering new homes is significant. To be truly sustainable, and to mitigate its embodied carbon, new housing should have a life of 200-300 years.
3/ The government’s drive to add more homes, and thus more energy demand, to England’s housing stock is set against a backdrop of a network that is struggling to meet existing power needs. There is an estimated £80 billion worth of large-scale heat network infrastructure planned for the U.K. over the next decade: in a new housing development, a heat network is likely the most flexible and efficient way of moving and sharing energy. Mandating heat-generating buildings such as waste treatment facilities or data centres to connect to and provide their waste heat to domestic heat networks could have a hugely positive impact on costs, security of heat supply and national decarbonisation.
The true cost of supporting infrastructure is, at present, an unanswered question
Good homes drive positive economic and social change for everyone. From Cadbury’s Bourneville development to Ebenezer Howard’s Garden Cities movement, the U.K. has a long history of housing innovation, creating new villages, towns and cities that improve their residents’ lives and provide a blueprint for others to follow.
There is also clear evidence that we can deliver affordable housing at scale in tough economic conditions.
For developers, housebuilding projects represent taking on high levels of risk. However, both central government — and local authorities with consultants advising and supporting them — are essential to de-risking projects to develop in a way which will enable quality homes and a legacy to be proud of.
Furthermore, the homes and towns that are built must create a positive legacy. If we do not build quality homes, designed to last, we will compound the housing crisis by leaving the future generations to grapple with poor quality, disconnected homes and communities.
This requires a proactive approach from central government and local authorities: supporting the private sector to identify projects, shape them carefully, and act as pragmatic and practical visionaries to enable delivery to happen.
Cost model: housing infrastructure
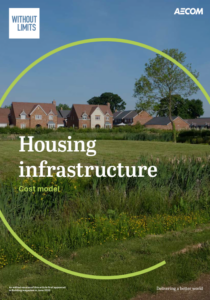 The cost model is based on a Master Developer carrying out site preparation, infrastructure and S106/community infrastructure works to provide serviced plots for disposal to housebuilders.
The cost model is based on a Master Developer carrying out site preparation, infrastructure and S106/community infrastructure works to provide serviced plots for disposal to housebuilders.
This is for a new settlement of approximately 4,000 residential units in a regional location outside the South East.
This scheme will be developed on a 225 hectare greenfield site with good access and relatively level topography close to existing settlements with established infrastructure.
The costs exclude all on plot costs VAT.
To access the full article and cost model please click here.
Click here to read the full article published in Building.
The post The infrastructure challenge behind England’s housing targets appeared first on Without Limits.
]]>The post Campus meets city: Actionable insights for place-led university estates appeared first on Without Limits.
]]>As cities evolve, universities are recognising that an inclusive, sustainable and connected urban estate presents mutual opportunities. Campus development is extending beyond delivering buildings, bringing the role of placemaking sharply into focus. Now, it’s about shaping and choreographing urban environments to foster learning, innovation, commerce and community.
Universities serve as anchor institutions within cities. Strategic placemaking initiatives, such as the development of innovation districts, not only enhance the campus environment but also stimulate economic activity in surrounding areas.
The pathway to these outcomes is increasingly complex, however: constrained sites, challenging carbon goals, diverse stakeholder groups, legacy infrastructure and evolving student needs all place new demands on estate strategies.
From strategic project management to stakeholder engagement, sustainable design integration to risk control, we are supporting universities not only to realise their placemaking ambitions, but to do so with confidence, technical excellence and value for money.
In this article, we look at three forward-thinking and transformational city centre campus developments, sharing insights into how those visions are being brought to life.
1/ Changing requirements don’t have to derail programme, budget or placemaking ambitions
The University of Bristol’s Temple Quarter Enterprise Campus is one of the most ambitious urban placemaking projects in U.K. higher education, allowing the university to develop new relationships in the city and reimagine its future as one of the world’s great civic universities.
The campus master plan sits in the heart of the wider Bristol Temple Quarter regeneration project, bringing 11,000 new homes, retail, leisure facilities to the centre of the city, and is one of the largest developments in the U.K.. The first phase of the university’s new campus comprises a new academic building of circa 30,000 square metres, integrating with a new railway station entrance from Temple Meads Station, and footbridge connections to across the river to other university sites. There’s also ample public realm in the form of a new square, riverside gardens and ecology areas. When complete, the new net-zero carbon campus will position Temple Quarter as a blueprint for civic-university integration.
Partway through the design process, however, the pandemic hit. At the time, the university took the opportunity to recalibrate their brief requirement for the building. The university expanded its vision — introducing new departments and adjacency requirements. Rather than go back to the drawing board, these changes were integrated into the building design and project planning and procurement workstreams.
We introduced a structured change control process to assess and integrate the updates, layering the design into the base design preventing a total rework of design assumptions and principals. Through careful coordination, value-led design and digital collaboration tools, the project absorbed the shift while protecting budget and the integrity of the original placemaking vision.
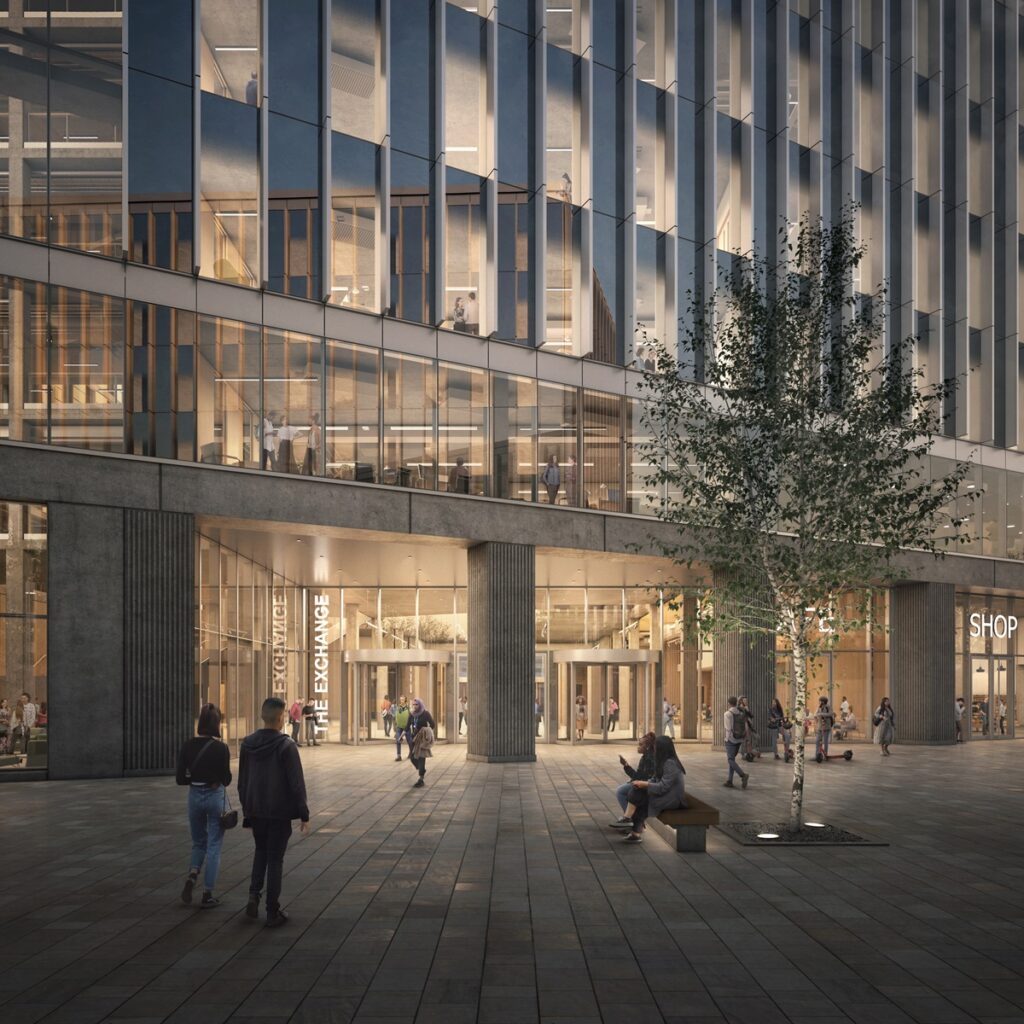
2/ Refurbishment can deliver civic and commercial value as well as sustainable outcomes
When the University of Nottingham acquired Castle Meadow Campus, it faced a familiar challenge: how to bring a legacy estate — originally designed in the 1990s — into modern academic and commercial use.
Comprising six off-site manufactured buildings and a central amenity hub — with early use of natural ventilation and thermal mass — the campus was the first in the U.K. to achieve BREEAM Excellent, later earning Grade II listed status.
The university’s ambition was to blend postgraduate teaching with commercial space and create a central hub that would strengthen its presence within the city centre. So, we worked closely with the university to shape a phased strategy for refurbishment.
We have worked closely with the university to shape a phased strategy for refurbishment. The Central Building was repurposed into a flexible, vibrant hub for events and community use. The university is exploring other commercial opportunities for income generation for the site.
Through thoughtful planning, heritage coordination and project delivery, the site has become a new city-centre anchor — home to University of Nottingham Innovation Park (UNIP), The King’s Trust, Browne Jacobson LLP, The Human Flourishing Project, INFINITY fintech hub and Nottingham University Business School – Executive Education. The site also features the creative hub, City as Lab, which connects researchers, communities and partners to tackle real-world challenges in Nottingham through digital and data innovation.
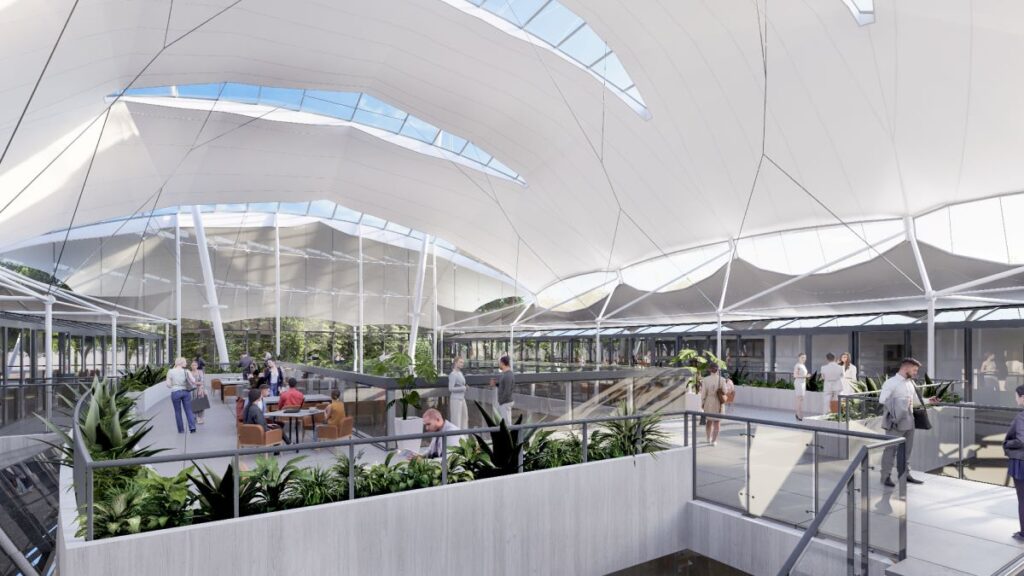
3/ Bridging campus and city starts with early engagement
Our involvement in the expansion of the University of Glasgow’s historic city centre campus in the West End began in 2015, when we delivered the development of the Western Campus Masterplan. This long-term vision set out a mix of new learning, teaching, research, university facilities and commercial spaces — anchoring the university’s commitment to growth and innovation.
Since then, we’ve played a central role in shaping the university’s estate — delivering complex refurbishment projects, modernising teaching and office spaces and upgrading specialist facilities. This includes the part-refurbishment of the James Watt Nanofabrication Laboratory, a world-leading centre for micro and nanofabrication research. We are also supporting the university in the development of a climate neutral estate, supporting its drive to achieve net zero by 2030.
Most recently, we’ve partnered to deliver the first phase of the university’s Church Street Innovation Zone — a strategic initiative to co-locate academics, start-ups and industry partners.
Following feedback from residents and stakeholders, greater campus permeability became a key objective for the Innovation Zone: opening up previously closed-off areas, enhancing pedestrian connections and creating welcoming, mixed-use spaces that support innovation and community interaction.
As part of a multidisciplinary team, we are leading the adaptive reuse of the listed Pathology building (which sits within the zone) into a vibrant Innovation Hub. The design activates the Byres Road frontage with ground-floor café, event and prototyping spaces, while upper floors offer studio and collaboration areas for entrepreneurs and spinouts.
Early engagement with operator Plus X Innovation helped shape the brief — ensuring that operational needs, commercial strategy and placemaking objectives were embedded from the outset.
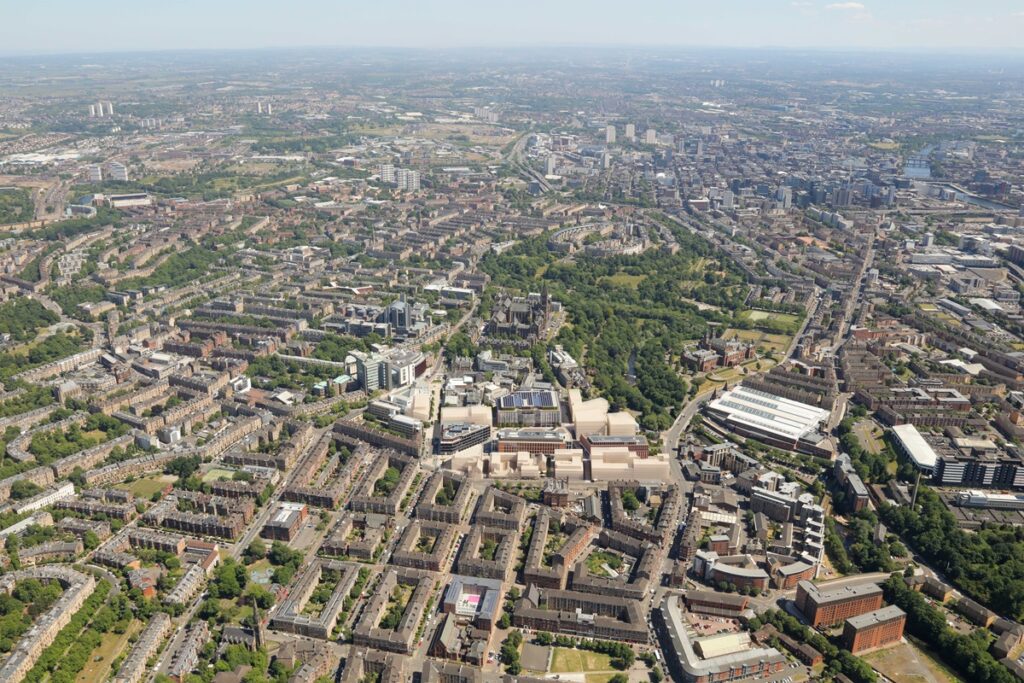
Turning challenges into opportunities
Urban university estates come with no shortage of complexity — tight sites, heritage constraints, shifting academic needs and the pressure to deliver more sustainable, connected environments. But across the U.K., universities are rising to the challenge.
In Bristol, Nottingham and Glasgow, we’ve seen how bold placemaking visions can be realised even within the toughest parameters. Whether adapting listed buildings, responding to evolving briefs or opening campuses to the city, universities are proving that with the right approach, constraint can be a catalyst for innovation.
We are proud to support this progress — through masterplanning, careful phasing and programme management, stakeholder coordination, digital delivery and more. Together with our university partners, we’re helping deliver urban campuses that are both places people want to be and engines of transformation, creating opportunities for everyone.
The post Campus meets city: Actionable insights for place-led university estates appeared first on Without Limits.
]]>The post Decarbonize your city with an integrated approach appeared first on Without Limits.
]]>City-wide decarbonization efforts are often driven by national, state or local government emissions targets and associated grant or incentive opportunities to support these. To meet these targets, authorities and estate managers can often fall into the trap of working in decarbonization silos; for example, tackling issues around heating, electric vehicles (EVs) or public transport independently. The default method is to focus on individual short-term solutions, but addressing these areas separately can result in inefficiencies and challenges down the line.
The big-picture approach
Intelligent integration is a way of holistically viewing decarbonization pathways. The focus remains on emissions reduction, while also identifying efficiencies that might be gained or secondary effects that could be mitigated. A systems thinking approach is crucial in prioritizing demand and determining the best solutions — whether that’s adopting clean fuels for transport or implementing alternative heat sources into buildings. It also integrates energy resilience naturally throughout the demand reduction and local generation/storage processes. This is particularly important when considering the geopolitical factors affecting energy supplies today and the grid instabilities we are increasingly seeing.
With a systems thinking approach — leveraging new infrastructure for multiple uses and with local generation and storage, integrated into the wider networks — cities can significantly improve energy resilience and support essential services during disruptions, emergencies or peak demand periods. This can be achieved through a combination of local solar panels, energy storage, heat storage, smart controls and interconnection. Further, diversifying energy sources strengthens energy transition efforts (such as demand reduction and electrification), making regions more resilient and reducing the need for so much infrastructure upgrade or state-level storage solutions
Overcoming the challenges
Systems thinking has many benefits, but there are still challenges that need to be considered and overcome. The benefit of this approach, though, is that many solutions can be assessed and integrated from the outset. The top three challenges cities face include:
1. Funding. In the long run, well-designed decarbonization policies can lead to reduced costs for everyone (as demonstrated below), yet implementing these policies involves significant upfront investment. In the short term, these costs must be affordable for the end-user and not place individual households in a position where they cannot afford the cost of their energy needs.
A systems thinking approach — looking at the picture as a whole — can collate multiple schemes, increasing the value and therefore the attractiveness of the funding proposition. For example, coordinating the installation of heat networks, EV charging infrastructure, smart grids and cycle lanes can reduce costs and minimize disruption by aligning civil works. Similarly, combining building-level improvements with generation initiatives can unlock different private sector funding streams.
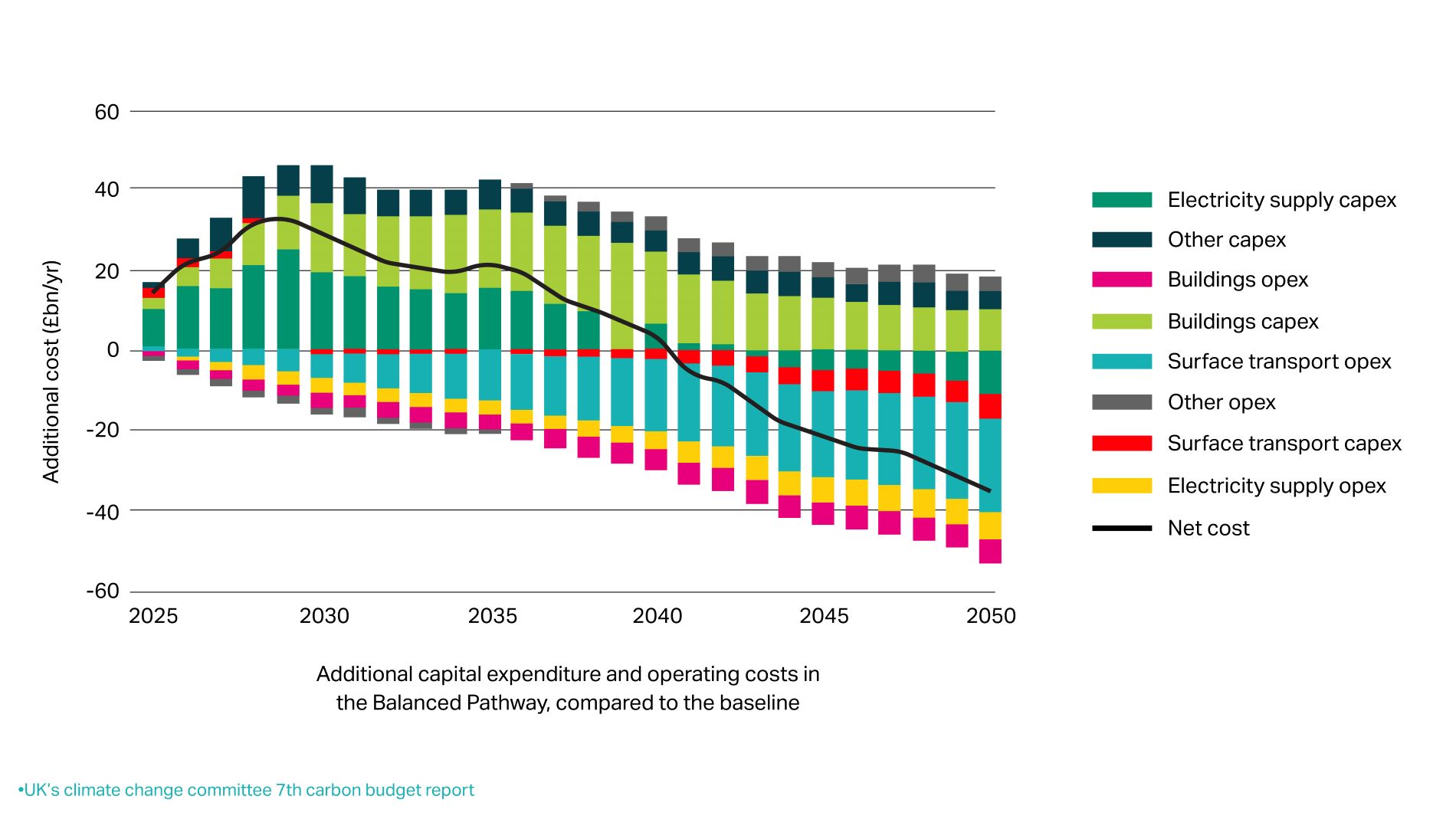
‘Techno-economic modeling’ can also help illuminate investment opportunities by estimating the technical performance and economic viability of a proposed project. By showing how a project can work in practice, potential funders can have greater confidence in the return on investment (ROI) of decarbonization.
Alternative financing models, such as public-private partnerships (P3s), can also help cities fund critical infrastructure upgrades. For example, we designed and implemented the largest wastewater heat recovery district energy system under a P3 at the National Western Center in Denver, Colorado, U.S.. In what would typically be an out-of-reach capital investment and operational challenge for a city to undertake through traditional financing methods, the City of Denver established a dedicated authority to focus on the management and facilitation of third-party financing, delivery and operations. By structuring financing in this or similar ways, cities can implement ambitious decarbonization projects and do so in shorter time frames, maximizing the benefits.
To this end, we supported Miami, Florida, U.S. in developing its Climate Action Plan to achieve carbon neutrality by 2050. This work included a whole-system analysis of the city’s green economy and identification of the key green industries primed for growth. Among these are solar energy initiatives, transportation electrification and increasing micro-mobility options – all of which would help achieve a reduction in greenhouse gas emissions, support the local economy and deliver worthwhile financial returns.
2. People. Driving behavioral change is an essential part of the system. Technologies like EMS (environmental monitoring systems) can incorporate artificial intelligence to provide more accurate demand control for utilities by tailoring energy use around individual lifestyles. However, many people are uncomfortable about losing authority over their energy provisions — a challenge that extends to other carbon-intensive sectors, such as transportation.
A systems thinking approach encourages communities to work with behavioral change experts, outreach specialists and community engagement leaders. By clearly communicating the long-term financial and environmental benefits of championing new habits in a relatable way, cities can win the support of both residents and businesses.
We’ve been working with the Greater Manchester Combined Authority (GMCA) to implement a systems thinking approach to help them meet their heat decarbonization targets. The integrated program seeks to support the delivery of strategic scale heat decarbonization — large-scale efforts that connect multiple urban areas — at the city and city-region level. We developed business cases for portfolio–level programs, focusing on assets under the control or influence of GMCA and the local authorities across Greater Manchester that are built on tangible projects with both technical and commercial solutions. Consumer choice plays a critical role in the success of these solutions, and building public confidence and understanding in heat networks can significantly improve both the commercial viability of the program and the carbon savings achieved as more buildings connect.
3. Avoiding grid constraints. Moving away from fossil fuel generation hubs places greater strain on different parts of the electricity network, including local systems. On a micro scale, heat pumps have been identified as a cleaner solution to home heating and hot water, but they are already putting a heavy load on the grid.
A systems thinking approach helps cities and utilities view the broader picture. By shifting demand onto private wires and ‘microgrids’ — networks of campus– and community-scale energy infrastructure — they can lighten the load on the main grid, reduce costly upgrades and deliver major program savings for communities and local businesses. This approach can also strengthen overall grid resilience and enable smarter, more efficient energy use. Over the past several years we’ve partnered with the City of San Jose in California, U.S., to analyze, develop and design microgrids and resiliency solutions for various sites. We integrated novel technologies into new and existing electrical power grids for efficient microgrid deployment for a convention center, community center, amusement park and the zoo. This resulted in increased operational resilience, demand management reliability, and energy supply decarbonization across the city.
Taking the first steps towards systems thinking
Realizing national and international climate ambitions will demand a shared effort, with towns, cities and states playing a vital role. Barriers such as securing funding, encouraging meaningful behavioral change and managing energy demands are real — but not insurmountable. With a systems thinking approach, these challenges can be addressed through coordinated action built around lasting community buy-in.
City-wide decarbonization is about more than reducing emissions — it’s about people, communities and creating places where clean, reliable energy supports better homes, more connected transport and stronger local economies. Systems thinking can help reduce energy bills, strengthen energy resilience and achieve emissions goals.
Decarbonization at the city-scale isn’t easy — but with the right partner who sees the big picture and applies a systems thinking approach, the benefits for your communities and local economy are well worth the effort.
To learn more, visit: Portfolio decarbonization and climate resilience.
The post Decarbonize your city with an integrated approach appeared first on Without Limits.
]]>The post Designing sustainable, student-centred living spaces appeared first on Without Limits.
]]>
Both private capital and universities are investing in and building student accommodation. In the private market, developers typically build and finance projects, holding the asset for several years before selling it on to an institutional investor, such as a pension fund. Private investors may also buy multiple student units across branded residential sites. Universities, meanwhile, tend to develop on land they already own, often in collaboration with private investors and developers.
These investors are driving high specifications. University-funded projects must meet high environmental standards to meet academic institutions’ stringent corporate social responsibilities across their real estate portfolios. Pension funds, meanwhile, require high build quality and a sustainability accreditation to match their long-term investment requirements. Their assets must perform reliably for many decades, and also match pension funds’ growing mandate to invest in sustainable, low-carbon assets.
According to property consultants Knight Frank, nearly £575 million was invested in the UK purpose-built student accommodation (PBSA) market in the final quarter of 2024, taking annual investment to £3.87 billion. Annual investment rose 14 per cent; UK student accommodation is a healthy, enticing market for investors. However, construction costs, stricter safety regulations, and an increased emphasis on wellness and sustainability present design challenges for developers.
Design considerations
PBSA developments should ensure that students have access to safe, secure, and comfortable living conditions. These accommodations are typically equipped with modern amenities and facilities such as high-speed internet, study areas, recreational spaces, laundry facilities, and 24/7 security.
Living in purpose-built managed student accommodation provides students with the opportunity to engage with colleagues from various backgrounds. This develops a wider sense of community which facilitates networking, collaboration, and personal growth.
For many residents, it will be their first time living away from home. Design considerations tend to focus on student well-being, considering aspects such as mental health support, social spaces, and communal areas which can promote a balanced lifestyle. PBSA developments should consider providing additional support services such as on-site management, study support, and social activities, which can enhance their overall university experience.
New developments must consider student accommodation preferences, and include varied room options to suit different needs and budgets. Accommodation types should generally enable students to share common spaces, or to live individually. Games rooms, a cinema, on-site bars and cafes, and event spaces are now all common features, as are gyms. As with other public spaces, designing for accessibility is important.
A shift towards more self-contained, hotel-style room design reflects changing demands of these buildings. Newbuild student accommodation is often expected to serve double or even triple duty: as housing for students in term time, leisure and travel accommodation in the university holidays, and as occasional event spaces, hosting, for example, out-of-town guests visiting academic and business conferences. This means the quality and finish of such accommodation must be high.
Managing heat, airflow and efficiency
Student accommodation typically has high occupancy levels, and as such has intensive power, heating, cooling, and water demands. In addition, student buildings also often incorporate high-speed internet, smart home systems and technology enabled amenities like digital fitness classes and online study resources. Sophisticated digital door entry, security and alarm systems allowing only permitted people to enter student buildings is another common feature.
As high-density, resource-and-technology-intensive living spaces, creating the conditions for a flexible, comfortable environment which provides appropriate and reliable heating, cooling and ventilation is a challenge. Factors to consider include:
- Minimising internal heat generation through energy efficient design
- Reducing the amount of heat entering the building in summer
- Use of thermal mass to manage heat within the building
- Passive ventilation
- Mechanical ventilation
Passivhaus as the new benchmark
Passivhaus is emerging as the go-to standard for sustainability in the UK, following on from its well-established popularity in northern Europe. It requires only a small number of targets and requirements to be met.
Key considerations for Passivhaus student accommodation, as with other building types, includes thermal bridge-free design, ‘energy positive’ windows, ventilation and heat recovery systems, and high-quality insulation.
In Canary Wharf, London, one development currently under construction is set to become Europe’s largest Passivhaus student accommodation. Three buildings, ranging between 28 and 48 storeys, will provide 1,672 student beds. It incorporates a McDonald’s drive thru at ground level and a yoga studio, cinema and games rooms on a skybridge.
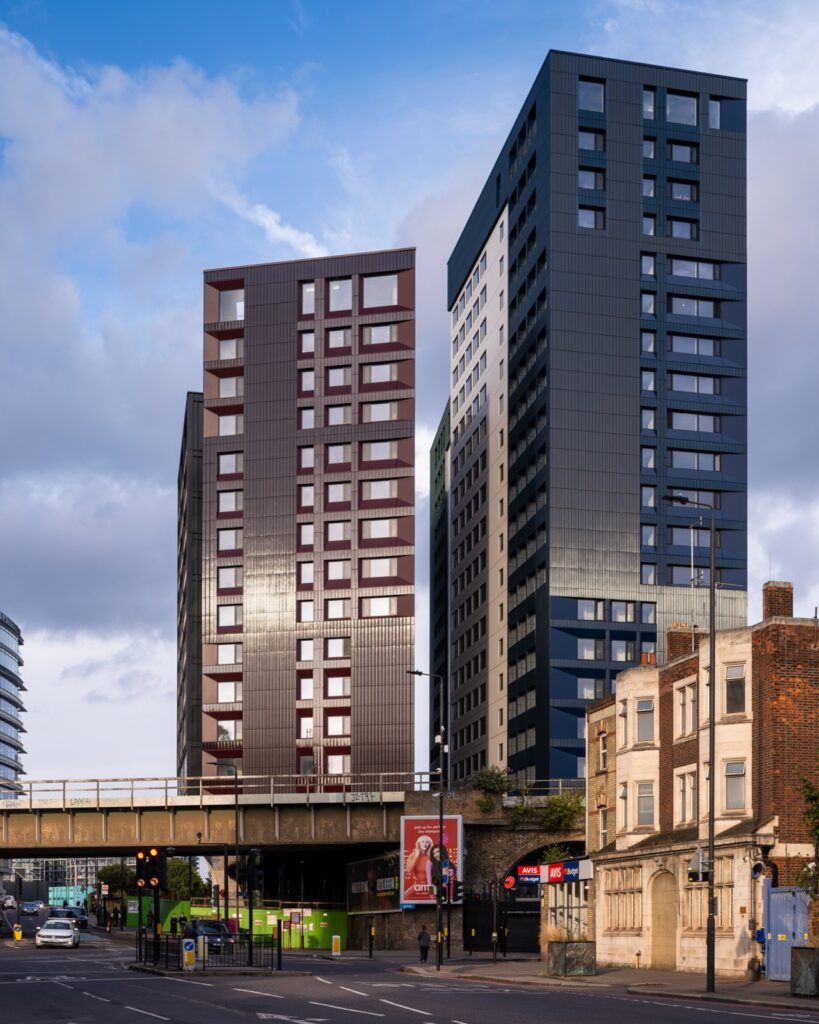
The future: Communities — not just beds — must be built
Concerns are starting to be raised about the impact of large-scale, student-only accommodation on demographics, spending and behaviour in city centres.
As these mega-projects spring up, their proliferation is in sharp contrast to the crisis of low availability in the wider housing sector. Given the lack of affordable housing in the UK, and sluggish housebuilding levels outside of student accommodation, investors and developers may find themselves answering questions about their focus on this sector. We anticipate that project teams will increasingly be tasked with positively assimilating these buildings into their local communities.
Despite the challenges, UK student accommodation is now firmly established as a standard asset class for institutional investors. With this, however, comes high sustainability expectations to meet the requirements of their portfolios and investment criteria: buildings need to be future-proofed to prevent becoming stranded assets. We also expect that given the increasingly global nature of university-level education, international students’ needs and expectations will remain a key driver and influence on this fast-growing sector.
Our student accommodation cost model focuses on a student accommodation project designed to Passivhaus standards. Our hypothetical project is based on a new purpose built managed student accommodation development (PBMSA) scheme of 16,300m² GIA and 485 beds in a regional UK location built to Passivhaus Classic standard.
To access the full cost model and breakdown of the cost considerations associated with student accommodation, click here to read the full article published in Building.
The post Designing sustainable, student-centred living spaces appeared first on Without Limits.
]]>The post Evolving forward: Advancing MiMEP in Hong Kong appeared first on Without Limits.
]]>Highlighted in every single Chief Executive’s Policy Addresses since 2017, the pre-fabricated modular approach as an innovative construction technology has been emphasized for Hong Kong’s development. This approach, using Design for Manufacture and Assembly (DfMA), has transformed construction practices over the last decade, driving efficiencies, fostering innovation, and enhancing safety.
With AECOM having promoted the use of DfMA-inspired prefabricated roof modules with pre-installed MEP for the Hong Kong Port of the Hong Kong-Zhuhai Macao Bridge, we were engaged by the Construction Industry Council (CIC) to develop an industry guideline on extending the DfMA approach into mechanical, electrical and plumbing (MEP) works, now known as multi-trade integrated MEP or MiMEP.
Released in 2021, the industry guideline Reference Material on Adopting DfMA for MEP Works encourages offsite prefabrication solutions, while fully harnessing digital tools such as Building Information Modelling (BIM). In the three years since, there has been a healthy development of MiMEP in Hong Kong. Application has been seen across a variety of government and private sector projects, while MiMEP was also highlighted as a key strategy to expedite housing supply in the Chief Executive’s 2022 Policy Address. However, technical, logistical and supply chain challenges still need to be overcome in order to drive further adoption.
3SS Smart Support solution to manage large MiMEP frames
Compared to traditional methods, MiMEP essentially reorganizes the construction process, replacing low-efficiency on-site construction with high-efficiency off-site construction. The idea is to use DfMA’s assembly line concept, combining parallel off-site and on-site construction with streamlined logistics processes, and ensuring full preparation for future maintenance.
MiMEP can significantly enhance productivity, work efficiency and quality, while improving workers’ safety and reducing site waste. However, since MiMEP aims to integrate multiple systems into a single, cohesive module, a more elaborate and robust concept is needed for transportation protection, on-site hanging and facilitating construction. AECOM has developed the Three SS (3SS) Smart Support solution to provide a framework that addresses these technical challenges and encourages the adoption of MiMEP.
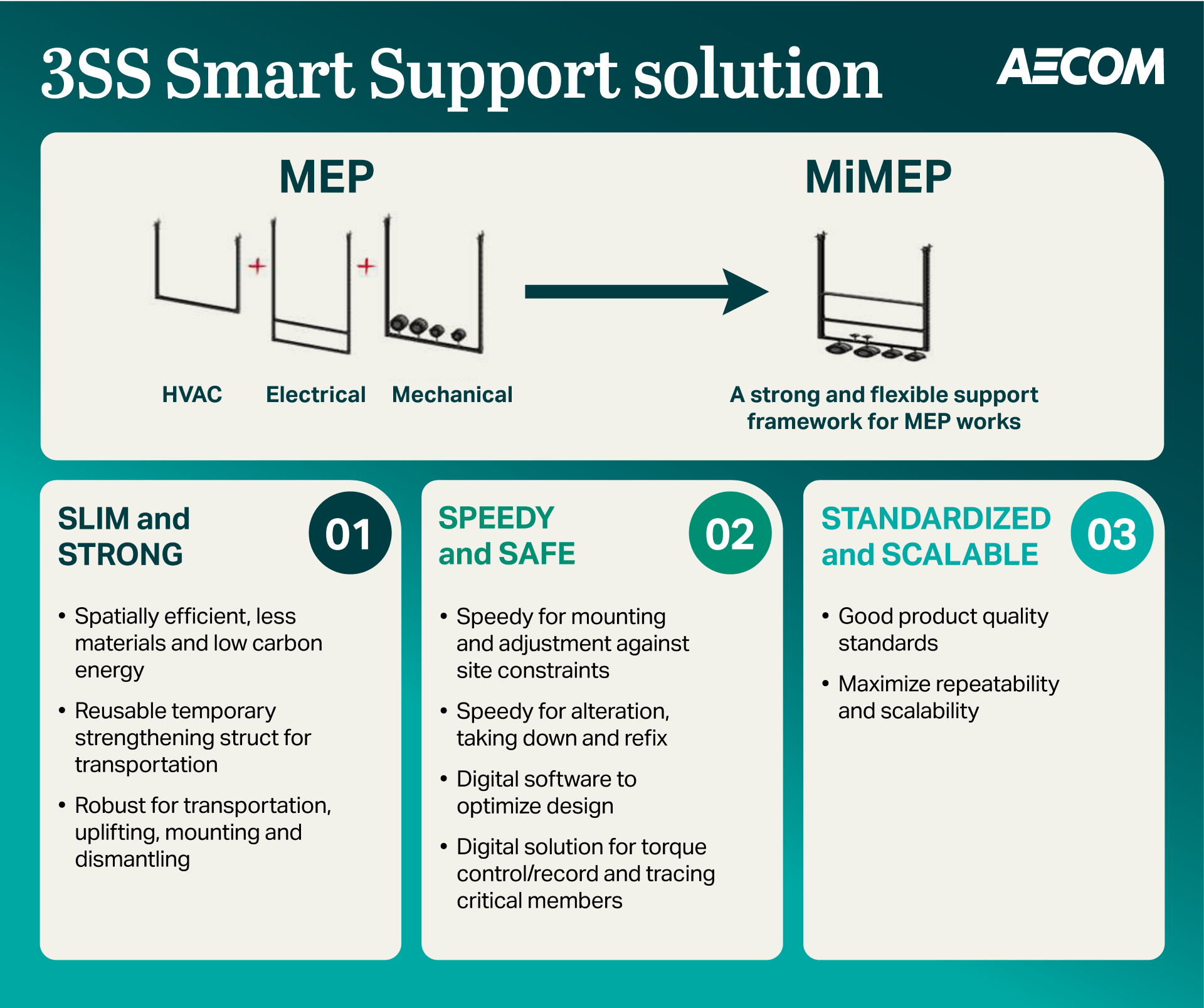
Tackling logistics issues through digital solutions and careful planning
MiMEP logistics are inherently challenging. Issues include costs, time, coordination of off-site/on-site aspects, finding suitable suppliers, transportation costs, and customs clearance. Nowadays, digital solutions have emerged to track logistics and ensure long-distance travel does not cause potential delays.
In Hong Kong’s West Kowloon Terminal Topside Development, AECOM was able to overcome construction difficulties by using multi-trade components in the tunnel connecting the topside development to an off-site seawater cooling system plant room, with logistics arrangements for installation pre-planned using 4D software.
However, more mature solutions are still needed to address certain issues when adopting MiMEP. For instance, the large size and weight of MiMEP modules can present a bottleneck for on-site logistics, requiring specialized equipment and careful planning.
Application of the 6Ps Framework to identify suitable suppliers
A solid base of suppliers is also crucial for further adoption of MiMEP. Supply chains in Hong Kong, the Greater Bay Area and further into Mainland China have emerged to meet this demand. Yet, the market is still developing as we now require a broader range of skillsets beyond just MEP, for instance in digital and logistics. Our 6Ps serve as a checklist to help make an informed decisions when selecting a suitable supplier:
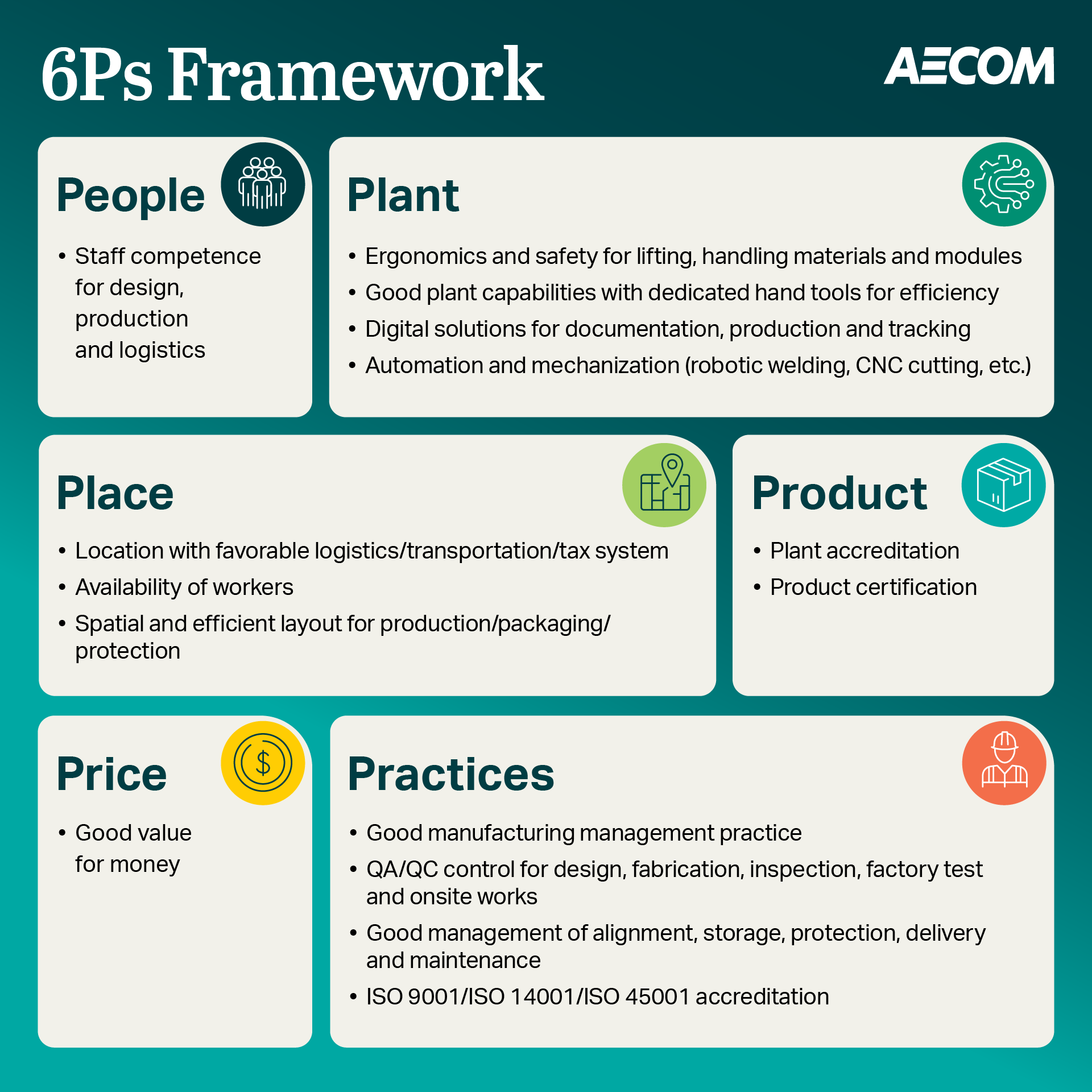
Advancing the MiMEP ecosystem
Three years after publication of AECOM’s industry guideline, both the public and private sectors in Hong Kong have shown a growing interest in adopting MiMEP. As it continues to gain traction in the industry, the concept will evolve and develop. There is no one-size-fits-all approach in this case, and stakeholders will need to identify project-specific drivers such as a client’s values and project KPIs, supply chain capability and degree of repeatability to create a viable MiMEP solution.
Our goal is to continue to facilitate wider adoption of MiMEP in Hong Kong by collaborating with industry partners. To achieve this, four steps are essential:
- Raise awareness through education and promotion
- Engage with stakeholders to create the demand
- Enhance supply chain collaboration/ecosystem
- Build up local capabilities and skills
By focusing on these steps, we can solidify MiMEP’s role in the Hong Kong construction industry, helping to enhance productivity, quality and safety, while achieving environmental sustainability.
The post Evolving forward: Advancing MiMEP in Hong Kong appeared first on Without Limits.
]]>The post The Natural Capital Manifesto – Establishing a business case for nature appeared first on Without Limits.
]]>Our planet faces interconnected crises compounding into the climate and nature emergency. The degradation of ecosystems and loss of biodiversity can potentially destabilize the global economy.
Despite international agreements and targets, many countries still struggle to meet their goals and arrest declines in biodiversity. This shortfall is largely due to insufficient resources and a lack of effective policy and economic drivers. By aligning economic incentives with environmental sustainability, we can drive meaningful change and protect our natural resources.
To move forward from using carbon as a single environmental benchmark, and foster sustainable economies around nature, we need a strategic entry point that leverages the growing momentum in Environmental, Social, and Governance (ESG) ambitions among corporations.
We believe that the critical issue is recognizing the value of nature and its natural capital. Traditionally, investments in conservation have been viewed as charitable endeavours, lacking explicit returns or gains for companies. However, to bridge the gap between the natural environment and the commercial world, we need a common ground. This is where data monitoring and the quantification of natural capital can play crucial roles, creating synergy by demonstrating the tangible benefits and returns of conservation efforts.
We aim to establish frameworks that recognize and capitalize the value of natural ecosystems, thereby integrating natural capital with traditional financial systems and fostering economies that are aligned with nature. The Natural Capital Manifesto discusses methodologies for measuring conservation impact, showcase case studies, and outline pathways for integrating these insights into mainstream investment practices.
The method: three steps towards nature investments
The Natural Capital Manifesto outlines three steps that merges conservation, digital and AI technologies, and financial incentives to restore ecosystems. These steps involve:
- Creating a high-performance ecosystem – Conserving the last remaining high-performing ecosystems is not enough to overturn the nature and climate emergency. Our focus is therefore to restore ecosystems. This involves applying scientific principles to improve ecosystem performance, ensuring that all restoration actions are grounded in robust research and evidence.
- Natural capital quantification – To quantify the results of restoration and enhancement actions, natural capital accounting will be employed, using five selected performance data points as key performance indicators. Natural capital is defined by a basket of metrics relating to air, water, soil, carbon, and biodiversity.
- Digital monitoring and display – The monitoring process involves establishing a robust and comprehensive data monitoring system using camera traps, audio recordings, and eDNA. This approach ensures thorough and accurate data collection. The data will then be displayed in a natural capital digital twin with a user-friendly interface, making the information accessible and understandable to all stakeholders, including the public.
Moving towards a balanced future
By integrating natural capital investments in their overall strategy, businesses can create a continuous cycle that benefits both natural and financial capital. Investments in green technologies, sustainable practices and conservation efforts can enhance ESG performance, strengthen brand value and improve business sustainability. With today’s nature emergency calling for urgent action, proactive engagement in conservation is essential in business continuity plans and should be an integral part of strategy to help sustain operations and thrive in the future.
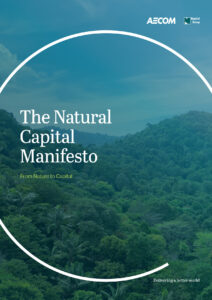
Read the Natural Capital Manifesto here
The post The Natural Capital Manifesto – Establishing a business case for nature appeared first on Without Limits.
]]>The post Decarbonising the fit out sector: Creating net zero-enabled office spaces appeared first on Without Limits.
]]>
Current situation in the sector
Fit outs have shorter lives than the shell and core of a building. As they are typically tied to specific tenants, carbon-intensive office elements from flooring to lighting, ceilings to air conditioning systems are often discarded and replaced far earlier than their natural operational lifespans.
These rapid replacement cycles mean that the embodied carbon emissions, raw material demand and waste arising from fit outs quickly surpass that of the shell and core over a building’s life.
The embodied carbon footprint of fit outs is also difficult to fully quantify. Incoming tenants rarely comprehensively track what they have stripped out, and what they have replaced existing materials, products and building materials with. As a result, there is a lack of knowledge and evidence of the true embodied carbon cost of the sector.
Incoming legislation to drive change
The forthcoming release of the complete Net Zero Carbon Building Standard (currently in pilot form) is expected to set ambitious embodied carbon targets for fit outs, which will be challenging for some aspects of the industry to adapt to. Under the Standard, acceptable embodied carbon targets reduce year-on-year. This calls for substantial and consistent decarbonisation over time: the standard’s upfront embodied carbon limit for a whole office (including shell and core) completing in 2050 is just 60kg of CO2/m2, compared to 735kg of CO2/m2 in 2025.
As a result of this clear standard emerging, it is likely that developers will take a stronger view of what their tenants can put in their buildings to try and minimise strip outs for the next tenant. While ownership of the embodied carbon involved in a new fit out sits with the tenant, we forsee greater numbers of landlords start to decrease the carbon footprint of their building to meet investor and environmental, social and governance demands.
Designing out embodied carbon
Factoring in cost and carbon from the outset is key to an efficient, net zero-enabled fit out solution. Often, driving down carbon can lead to cost savings, but it is vital that this is calculated and communicated early. The key questions to ask are: ‘what can be re-used, re-purposed, or de-selected in favour of a lower-carbon material or process?’
Decarbonisation of a fit out can be approached at three levels. Strategic decisions on retention and reuse is the primary method.
The second level is systems selection, opting for systems that use considerably less embodied carbon.
The final level is component selection. At all levels, cost cutting and carbon cutting typically go hand in hand, as reductions in materials mean reductions in both project cost and embodied carbon content.
Typical elements of a fit out should be considered in turn and in interplay with other elements. Raised access floors, suspended ceilings and partitions can be retained. Existing room layouts can be kept, as can meeting room pods. Every element can be interrogated: is a metal ceiling necessary? Is the existing kitchen functional? Is a new glass meeting room wall needed, or can the existing one be rebranded to fit the client’s requirements?
Designing for disassembly is an essential element of a whole-life approach, allowing components and materials to be reclaimed for reuse at end of first life. Wet trades and chemical bonded joints should be designed out and replaced with reversible, mechanical connections.
This approach also enables ease of reconfiguration of interior spaces: designing in flexibility can also help increase the longevity of a space. Dry-lay floor tiles, for example, do not require VOC-heavy grouts, sealants or adhesives and provide fast, clean installation and de-installation.
Making the most of existing MEP
Retrofitting existing office buildings often involves ripping out and replacing mechanical, electrical and plant (MEP) systems, which has a significant embodied carbon impact. To decarbonise the MEP aspect of a fit out, a staged approach is recommended:
- The first step is to retain the existing system and optimise the system performance to reduce operational energy use before considering replacing any MEP systems. This could include adjusting controls, upgrading older equipment, and ensuring the building is operating as efficiently as possible.
- Only after operational improvements have been made should the focus shift to replacing MEP systems. The aim is to minimise the amount of demolition and replacement required, reusing or refurbishing equipment where possible.
- Where new products are used, opting for more sustainable materials such as cardboard and fabric duct work can help reduce embodied carbon. These products are emerging on to the market as viable alternatives to plastics and metals.
Changing values
The fit out sector is asking existential questions of itself. How do office strip-outs work in an industry which must carefully conserve resources if it is to decarbonise?
Change needs to be systemic. Everyone must be along for the ride – the decarbonisation of the fit out sector will not be achieved in isolation, by a handful of clients, manufacturers, or service providers. Buy-in is required from all parties in a project and across the industry.
We are moving away from an emphasis on the shiny and the brand-new. Instead, increased value is being placed on intelligent, resourceful, imaginative uses of what we already have – valuing existing products and fit out elements as tried and tested, instead of used. The result is good-looking, fit for purpose, net zero-enabled office spaces.
About the cost model: Low carbon office fit out
The cost model (below) is based on a category B commercial fit out of 3,084m2 GIA over two floors in central London. It assumes the previous tenant fit out had not been stripped out, therefore providing an opportunity for maximising reuse and minimising new intervention.
A cost model and upfront carbon model has been provided based on reusing as much of the existing fit out as possible. This includes the reuse of existing partitions, meeting rooms, doors, raised access flooring, suspended ceilings and a part replacement of the existing kitchen.
Click here to download the cost model.
This is an abridged version of an article that was first published in Building magazine. You can read the full article and download the cost model here.
The post Decarbonising the fit out sector: Creating net zero-enabled office spaces appeared first on Without Limits.
]]>The post Changing the shape of datacentre power appeared first on Without Limits.
]]>The post Changing the shape of datacentre power appeared first on Without Limits.
]]>The post What does the UK’s Building Safety Act mean for the industry? appeared first on Without Limits.
]]>Since then, the UK construction industry has been grappling with its implications – with early movers attempting real-world applications of the new rules.
The UK’s Building Safety Act 2022 represents a significant shift in the design, construction, and management of buildings.
The Act was in part a response to the 2017 Grenfell Tower tragedy, in which 72 people died in the fire in the high-rise tower block in West London. The Act seeks to ensure that the safety of future building occupants is placed front and centre of the building control process.
The Act’s requirements are wide-ranging and impose new obligations on all construction projects and duty holders. In this article, we will focus primarily on cost and programme issues for ‘higher-risk buildings’.
Higher-risk buildings are broadly defined as buildings containing at least two units of accommodation in England, or one unit of accommodation in Wales, that are either 18 metres or higher or contain seven or more storeys.
An overview of the new regime for higher-risk buildings
One of the key changes under the Act was the creation of a Building Safety Regulator (BSR), part of the Health & Safety Executive. The BSR’s key functions include overseeing safety and standards in all buildings and acting as the building control authority for higher-risk buildings.
To obtain building control approval, higher-risk buildings must now pass through three BSR ‘gateways’.
Gateway 1 is at the planning approval stage; the second, design-focused (‘Gateway 2’) prior to starting on site; and Gateway 3 prior to occupation, to ensure that compliance with the building regulations is being achieved.
The gateways act as hard stops at key stages in the lifecycle of a construction project, requiring specific information to be submitted and approved by the regulator before the project can move forward or obtain its completion certificate.
This has particularly significant implications at the Gateway 2 design stage – with designs needing to be approved prior to work starting on site.
Change control in higher-risk buildings
Change control is therefore a key issue to consider from a cost and programme perspective when implementing the new rules.
Following Gateway 2 approval, most changes which alter the approved design must be notified to the regulator.
Changes requiring BSR involvement are split into two groups: major changes, and notifiable changes. For a major change, the BSR will need to approve the change prior to it being implemented. The period for reviewing and approving the change is six weeks.
Given these additional interactions with the BSR, it is highly likely that in the short term, clients will want to minimise any changes that occur after the submission of Gateway 2. This is likely to factor into the procurement route decisions taken at the outset.
How will the Building Safety Act affect construction programmes?
One of the Building Safety Act’s biggest impacts is likely to be that typical project programmes will extend.
In addition to the Gateway 2 approval period – and the loss of overlap between early on-site works packages and the end of the design stage – there are further programme considerations to consider.
For example, the level of control the employer has over contractor start on site may have an impact on programme. The employer may not be able to give the instruction to commence until they have obtained gateway approval (depending on the length of any demolition or enabling works at the beginning of the programme).
This could potentially add several weeks to the programme – and possibly longer-term delays, depending on the contractor’s ability and availability to mobilise.
Completion and handover may also be impacted. In larger schemes, groups of apartments or floors are typically completed and handed over early, prior to completion of the overall building.
The available guidance suggests that such handover strategies will no longer be suitable. Accordingly, clients will need to factor in higher hold costs at the end of the project, as earlier completed units will not be able to be handed over until the entirety of the building is signed off.
Addressing the long-term benefits
While there are undoubted cost implications for developing projects under the new regime, the less-discussed upside is increased value.
Assets which can demonstrate full compliance with building safety standards will be more attractive not only to eventual occupants, but also to investors in search of high-quality assets.
We may see a shift in the building ownership market over time because of the duties now in place under the Act. It is possible ‘light touch’ ownership may disappear, as the implications of the various duty holder requirements become more apparent.
Similarly, the Act’s ‘golden thread’ requirement should also improve the quality of handover and as-built documentation. The payback – both from a safety and economic perspective – should be significant in the long term.
This is an abridged version of an article that was first published in Building magazine. You can read the full article and download the cost model here.
About the cost model: Building Safety Act – notional cost model
This cost model is based on a notional high-risk building of c£100 million construction costs and assumes a construction programme of approximately 30 months. The cost model includes the notional uplifts for the incorporation of the consultancy, contractor and Building Safety Regulation fees and costs.
The cost model does not include the effect of the physical requirements of the building regulations or associated enhancements arising from the building Safety Act (e.g. second staircase introduction, etc). Costs are at 3rd Quarter 2024 prices and exclude any client specific development costs (i.e. finance, etc).
Click here to download the cost model.
The post What does the UK’s Building Safety Act mean for the industry? appeared first on Without Limits.
]]>The post Transforming the built environment with First Nations ingenuity appeared first on Without Limits.
]]>This imperative coined Country-centred design, offers an unparalleled opportunity to develop sustainable, culturally resonant projects that reconnect people to a richer environment through authentic co-design.
The challenge
Engaging with First Nations’ ingenuity presents its share of obstacles. From respectfully navigating cultural sensitivities and truth-telling to understanding Cultural Intellectual Property rights and how to incorporate traditional knowledge into projects, professionals face complexities that demand careful consideration and specialised expertise.
To address these challenges and opportunities, three fundamental principles have emerged in the realm of Country-centred design: Country, culture, and community. Intertwined, they encompass considerations of the living and non-living such as land, waters, flora, fauna, kinship, language, identity, and cultural practices. They underscore the necessity of a holistic approach to sustainable development, balancing community needs and expectations with policies and regulations.
In practical terms, this means reconciling popular design philosophies like regenerative design, salutogenic design, nature-based solutions, or design for all life with localised First Nations’ knowledge and practices. By doing so, these principles become deeply rooted in their specific context, ensuring a more effective and culturally resonant approach to design that is inclusive, regenerative, of this place, and reconciled—promoting connection through a shared history and identity as Australians.
Codesigning sustainable and culturally rich engineering
Realising this vision requires design professionals with cross-cultural competency alongside suitably experienced and qualified First Nations professionals. Despite increasing representation across many fields, First Nations participation in the engineering and architectural workforces remains disproportionately low. This underrepresentation poses a significant barrier to innovation and progress, hindering the sector’s ability to meet the diverse needs of society.
By raising awareness of the sector’s underrepresentation challenge and working to proactively improve cross-cultural competency, built environment professionals, including engineers, can collaboratively advance sustainability, promote the celebration of First Nations’ cultures, and foster connections between our diverse communities. Whether by engaging First Nations businesses, co-designing outcomes with local Elders and knowledge-holders, or upskilling non-First Nations design professionals in cultural awareness and Country-centred design methodologies — numerous pathways exist to embrace First Nations ingenuity and transform built environment design.
In essence, the inclusion of First Nations in the built environment goes beyond being a mere trend—it is a vital imperative. As professionals, we shoulder the responsibility of embracing and recognising its inherent worth in shaping unique, sustainable, culturally vibrant spaces. Through collaborative and respectful engagement with First Nations communities, we can ensure that our designs not only endure but enrich and sustain us all for generations to come.
About the author
Josh Loyd, AECOM’s First Nations Director for Buildings & Places, has extensive experience in Aboriginal affairs: education, heritage, engineering, and infrastructure consulting. Drawing on his cultural heritage as a wajarri yamaji and technical acumen in civil and environmental engineering, Josh prioritises First Nations knowledge and perspectives in AECOM’s Buildings and Places’ ESG Practice, applying his approach to Country-centred design as a co-management/co-design philosophy that emphasises sustainable outcomes for the First Nations Estate, following the tenets of reconciliation, for Country, culture, and community.
The post Transforming the built environment with First Nations ingenuity appeared first on Without Limits.
]]>The post Portfolio decarbonization – from roadmap to reality appeared first on Without Limits.
]]>
Organizations are undoubtedly attuned to the need to decarbonize, but readiness and maturity to deliver on their ambitions sit on a very broad spectrum.
The survey results from our Future of Infrastructure global research report — Lost in Transition? reveal that less than one-fifth of organizations worldwide have reached an advanced stage of decarbonization.
The issues and opportunities presented by portfolio decarbonization are different for every company, country and industry. But, some common challenges and themes emerge when it comes to implementation.
The need for data
One of the first tasks for an organization is understanding its true carbon footprint. The lack of data — particularly standardized data — is a widely acknowledged stumbling block, while hesitancy to share what data there is can increase the challenge. But while this can make it difficult to establish a global “norm” for some measures, it shouldn’t stop organizations from acting.
Successful portfolio decarbonization begins with prioritizing investments based on what can be measured and understood, rather than striving for a visible pathway to achieving net zero across the full portfolio. Measuring and metering wherever possible will help organizations make smarter decisions about future actions — certainly compared to the alternative of estimating energy split between different systems which inevitably results in overengineering of replacement systems.
Projects and regulations coming down the line — such as the updated Science Based Targets buildings guidance, the Task Force on Climate-Related Financial Disclosure and Multilateral Environmental Agreements, such as the Buildings Breakthrough launched at COP28 — will increasingly become catalysts for standardizing and improving reporting and understanding. However, organizations need to start collecting data now rather than waiting for further regulations to be implemented.
Successful portfolio decarbonization leans on ongoing data collection to measure the impact of actions taken. Long-term ambitions backed up with short-term, continually monitored targets will help keep plans on track. This also allows organizations to adjust course as the situation evolves or more information comes to light.
Getting to implementation
For portfolio decarbonization plans to be practically applicable, they must consider which areas an organization has under their control and which they can only influence, such as tenant activities. Organizations can then determine and prioritize activities, balancing what they can influence with cost and return on investment.
In the commercial real estate sector, existing leases can be challenging to navigate in terms of the phasing of works, the split between responsibility for installation and the associated operational cost and carbon savings. The integration of systems across multi-tenant buildings can be another hurdle. However, the use of green leases — where landlords and tenants share responsibility for reducing the environmental impact of the property — is a good option to consider.
Availability of finance is also a major consideration when determining the feasibility of a plan. Breaking projects into short-term targets can help secure ongoing investment — it is much easier to protect a smaller, in-year investment that enables a year-on-year reduction. Meanwhile, identifying funding and grant opportunities can also contribute to a more affordable transition.
Our work with the Port Authority of New York & New Jersey demonstrates how the differing needs and priorities of stakeholders can be navigated. An early-stage materiality assessment including multiple stakeholder interviews established clear consensus around priorities and barriers.
This clarity, and the subsequent development of shared guiding principles, provided the necessary framework for the identification and prioritization of actions. The deployment of our digital tools for greenhouse gas scenario planning and funding identification enabled the development of a bespoke roadmap that clearly defines both what needs to be done and how it will be realized.
Addressing cultural and organizational roadblocks
A roadmap should assess an organization’s ability to implement a decarbonization program from technical, financial and cultural perspectives. But organizational and cultural roadblocks can slow progress at a fundamental level. Collaboration between parties and a clear allocation of tasks and control plans are essential.
The University of Colorado Boulder in the United States is implementing a sizable decarbonization program alongside several significant changes to its campus, including their use of space and technology. Amid this transformation, we partnered with CU Boulder to spearhead the development of their first campus-wide planning effort devoted to energy efficiency and decarbonization. The resultant Energy Master Plan (EMP) details the campus’s energy vision and establishes an implementable roadmap to accomplish net-zero goals over the next 20 years.
An EMP can be difficult to execute because it is typically a siloed, facilities-led effort. However, our strategic approach solicits input and fosters engagement from across the campus ecosystem, recognizing the importance of each stakeholder’s role in the achievement of campus-wide goals. It also includes our web-based analytics tool Rosetta to quantify energy projects and evaluate alternative pathways for implementation.
Essential to the EMP’s long-term success, the Energy Action Group was established to manage and embed the plan. This group of leaders is now organized, empowered and realizing rapid progress in CU Boulder’s campus energy and decarbonization goals.
Closing the gap between intention and implementation
Embracing the need for standardized data and metrics, and creating practical, affordable roadmaps for implementation is the first step in decarbonizing your portfolio. Understanding your carbon footprint through better data, mapping out a phased implementation approach within your control and ensuring buy-in across stakeholders can successfully turn your net-zero ambitions into reality.
The post Portfolio decarbonization – from roadmap to reality appeared first on Without Limits.
]]>The post An agile staffing model helps us thrive in an ever-changing industry. Here’s how. appeared first on Without Limits.
]]>The roll call of “shortage occupations” deemed eligible for skilled worker visas by the UK government is a sobering read for those engaged in major projects in infrastructure development and construction. Among the very long list of professions are civil, mechanical and electrical engineers; design, development, production and process engineers; and architects.
In data published in January 2023, the Office for National Statistics reported that 13.3 per cent of all businesses were experiencing shortages of workers and that there were 48,000 vacancies in construction and 125,000 in professional scientific and technical activities. These statistics merely underline that the ‘war for talent’ rages on.
At AECOM, we are addressing that challenge by developing what we refer to as Resource Routes, which is our answer to building a sustainable resourcing model (see Figure 1.).
This model provides robust and flexible options for staffing projects that ensure we can meet our customers’ needs as we maintain stability and certainty in our own workforce while supplementing it by accessing skills and personnel from different sources across the world.
‘Hire and fire’ is an outdated staffing model
According to traditional resourcing models, locally contracted teams typically focus on recruiting to meet need. But, in an industry characterised by an ebb and flow of work, and of large projects that can be stop-start by nature, this can regularly lead to imbalances in the workforce. The situation is even more complex during periods of volatility such as we are currently experiencing.
A new approach, which leaves behind the ‘hire and fire’ orthodoxy, requires a new mindset that puts sustainable resourcing at the heart of planning right from the outset. So, even as we approach a bid, we ask ourselves what the most effective way to resource a project is, and we factor that into the bid process and our commercial response.
While we are committed to growing and developing our permanent team in a controlled and sustainable fashion, we also build capacity from other sources when we ramp up a new project. This can include colleagues from other AECOM offices; our specialist technical delivery teams based around the globe; small and medium-sized businesses (SMEs) local or specific to the project; partner practices; and self-employed contractors.
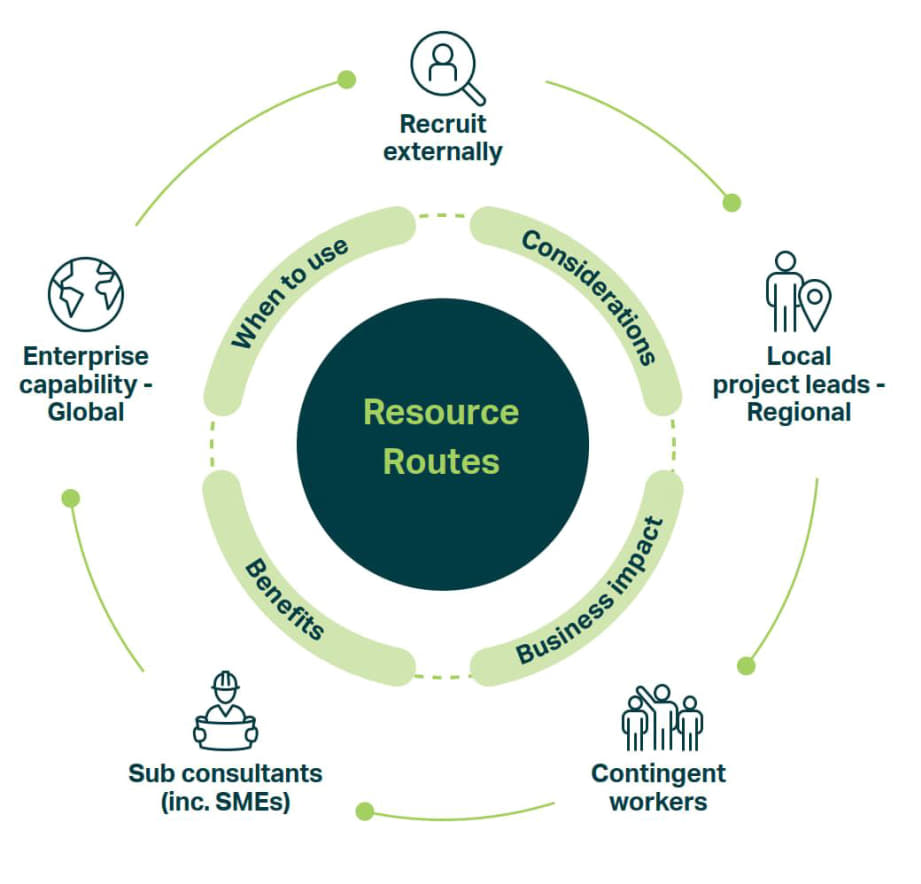
A commitment to small and medium-sized businesses (SMEs)
In the UK, our design of a major maternity and children’s facility at the Royal Victoria Hospital in Belfast showcases AECOM’s willingness and commitment to work with SMEs, where a constructive, ten-year partnership with local firm Isherwood + Ellis has seen it deliver nearly half of the architectural scope.
Our aim is to build long-term mutually beneficial partnerships, as is the case when we engage with sub-contractor partners on projects.
Working closely with SMEs not only helps us to contract local expertise but is also an element of our commitment to the ESG principle of bringing additional benefits to those communities in which we operate. The SMEs with which we work have a platform and resources to access opportunities they might otherwise miss, and this helps to bring investment to local economies.
According to our current estimates, over 40 per cent of our subconsultant spending in the last financial year was with SMEs.
Thinking and acting globally
As a global organisation, AECOM can draw support from other geographies. In our UK and Ireland business, for example, we regularly work very closely with colleagues from our office in Madrid, a centre of excellence (CoE) specialising in architecture and design. It’s also not unusual for projects to draw on expertise from many different places.
One such example is a Europe-wide project to build a scientific campus for a pharmaceutical company in Belgium. This project engages colleagues from across our network of UK and continental Europe offices, technical delivery centres in Asia, and a local SME practice – to ensure local code compliance and have ‘boots on the ground’.
An additional advantage of the global technical delivery teams is that they can provide round-the-clock support.
Collaboration enhanced by technology
Even before the coronavirus pandemic made the provision of flexible and hybrid working an imperative, AECOM was adopting a more agile approach to the staffing of projects, supported by advances in communications technology.
From a delivery perspective, tapping into expertise in different geographies gives us the ability to manage peaks and troughs more effectively. From a career development perspective, we know that our people value the opportunity to gain experience by working on a range of local and international projects.
Agile staffing strategies are sustainable and beneficial
Delivering major infrastructure projects on time and on budget is a significant challenge in an unpredictable and volatile operating environment. It’s a challenge that impacts clients as well as their design and construction teams so deploying the right people in a timely manner is a way to address that key piece of the puzzle.
By developing agile staffing strategies that take a sustainable approach to resourcing, organisations can be more efficient and profitable, ensure project-specific knowledge is retained through its duration, and help to free the permanent workforce from uncertain demand. We’ve seen the benefits of it in our organisation and hope to see it emerge throughout our industry.
Want to learn more?
For more insights into how the industry can encourage, upskill and attract a workforce fit for the challenges and opportunities that lie ahead, tune into our Talking Infrastructure podcast episode: Engineer of the future: building tomorrow’s workforce.
A version of this article was published in Architects Journal.
The post An agile staffing model helps us thrive in an ever-changing industry. Here’s how. appeared first on Without Limits.
]]>The post Designing the UK’s community diagnostic centres appeared first on Without Limits.
]]>Building community diagnostic centres (CDCs) is a priority for NHS England. Right now, thirteen new CDCs are being launched across the country – part of a £2.3 billion plan to establish up to 160 centres by 2025.
The primary goal is to reduce waiting times for NHS patients who need non-urgent care. The NHS England elective waiting list stands at around 6.4 million people. As of December 2023, 337,450 people in England have been waiting more than a year to receive care.
Historically, diagnostic care – used, for example, to identify and monitor cancers and long-term health issues – would be the preserve of acute hospitals in larger towns and cities. Today, diagnostics are increasingly moving into separate buildings, off acute sites and even into temporary locations. This is to meet the needs of ageing, less mobile populations and to also achieve a key part of the NHS Long Term Plan, which includes the goal to deliver more care outside of major acute hospitals.
Tailoring design to meet local needs
Each project is highly individualised based on the NHS Trust, the geography, and local need. Where cost savings can be made largely depends on the client’s drivers.
Available locations vary widely, and designers must consider a proposed project’s interaction with and impact upon adjoining buildings. Some projects join existing NHS estates; others repurpose existing commercial space. For example, University Hospitals Dorset NHS Foundation Trust created a CDC using vacant shopping units in the Dolphin Shopping Centre, which has had the added benefit of driving footfall to the centre.
As technology evolves, building design must evolve with it
Fit-out equipment depends on the diagnostics being carried out on site. These often include imaging equipment, computed tomography (CT) scanners and MRI scanners. As these technologies advance, a CDC must be designed to be adaptable to meet changes in service delivery. This means from the earliest stages, consideration should be given to slab-to-slab heights, lift provision and the ability to expand the space.
In multi-storey buildings, the sheer weight of imaging equipment theoretically calls for diagnostic rooms to be situated on the ground floor. The challenge is that diagnostic equipment typically requires large spaces, which are often found in healthcare buildings above-ground. This means sometimes the building grid does not ideally stack: early space planning of key adjacencies helps overcome this issue. Mitigation of vibration is another key design consideration.
One healthcare technology evolution which is shaping the design of CDCs is the growing shielding requirements of imaging equipment. MRI scanners, for example, require a Faraday cage – an enclosure used to block electromagnetic fields – as well as stainless steel reinforcement to enhance the quality of the imaging that is produced. These are unavoidable cost pressures that should be designed and priced in from the outset.
Addressing safety and capacity challenges in CDC design
Electrical and data infrastructure usually must be upgraded on existing sites to enable these facilities to operate, as many Trust estates are already at, or over maximum capacity with their electrical load.
Incorporating MRI equipment into a building has the added challenge of safely installing quench pipes, which safely discharge helium gases from the scanners and out of the building. In turn, the heat loading associated with this imaging equipment is so extreme that it can skew the mechanical, electrical and plumbing (MEP) design and, if not considered at the earliest design stages, potentially cause significant problems further down the line.
The future: could CDCs transform the UK’s healthcare system?
CDCs present a trifecta of obstacles: cost, decarbonisation, and delivery challenges must all be considered. Encouragingly, we are already seeing solutions and completed projects emerge that are overcoming these obstacles – and promptly cutting down local NHS waiting times in the process.
Case study: Ambulatory Diagnostic Centre, West Middlesex University Hospital
Chelsea and Westminster Hospital NHS Foundation Trust is constructing a £73 million Ambulatory Diagnostic Centre (ADC) at West Middlesex University Hospital.
This is the largest capital project that the Trust has ever undertaken and includes a £15 million capital grant from NHS England.
The new state-of-the-art facility will provide cancer, renal and imaging services for the residents of Hounslow, Richmond, and Ealing, ensuring that people can access tests and treatment more quickly and closer to home.
Cancer and renal disease are some of the biggest health issues among the local population. The ADC will double capacity for these services, ensuring that the local community can access treatment locally. It will also help reduce pressure on urgent care services at the main hospital, by caring for non-urgent patients at the ADC.
The centre will include an education facility for staff, which it is hoped will aid recruitment and retention of staff within the local community.
The project is expected to be complete by the end of 2026. AECOM is providing several services for the project – acting as lead designer, architect, civil and structural engineer, fire engineer and BREEAM advisor.
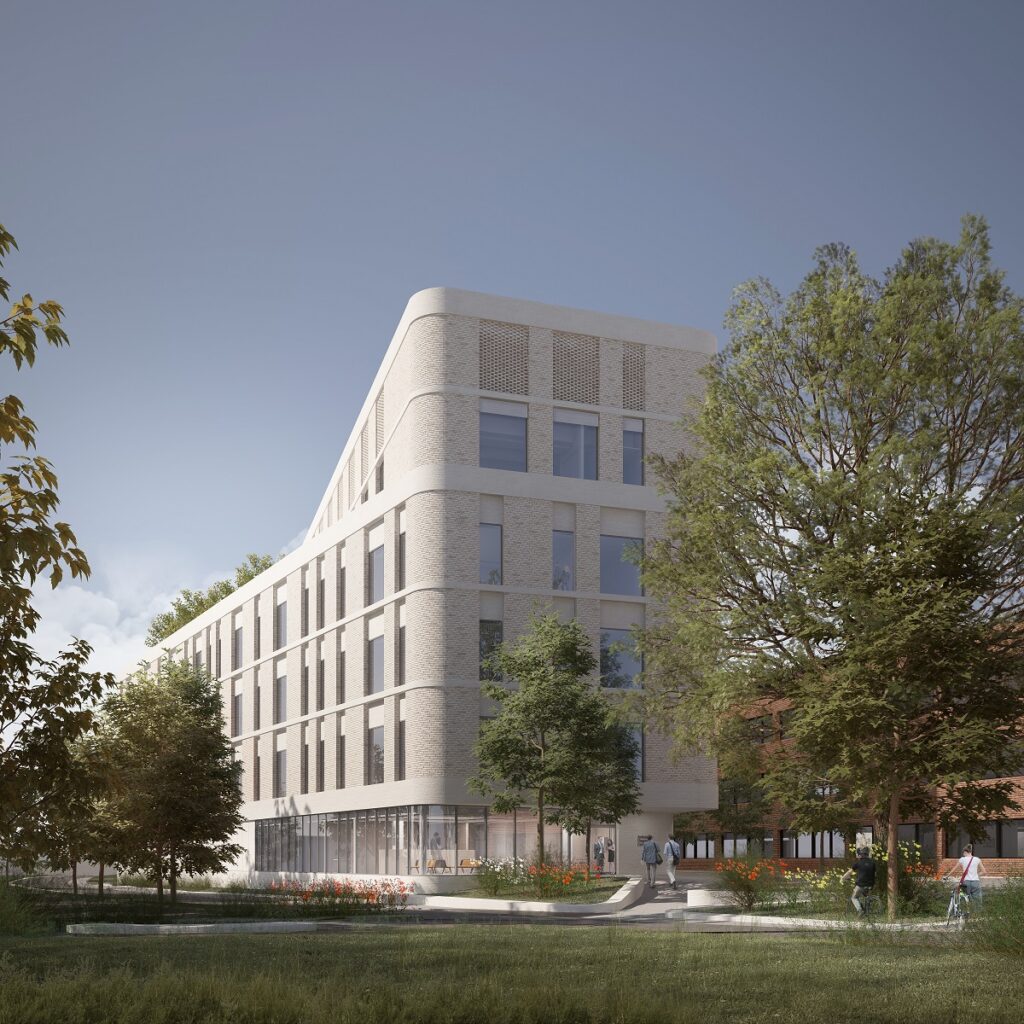
Case study: Northamptonshire CDCs
Northamptonshire NHS Group is set to receive nearly £17 million in funding to establish two CDCs: one in Corby and one in Kings Heath, Northampton.
At present, waiting times for routine non-urgent specialist tests such as MRI and CT in the University Hospitals of Northamptonshire NHS Group, which are developing the sites, can be up to 20 weeks for an MRI and 13 weeks for CT tests.
The new CDCs are expected to quickly cut waiting times for these procedures once they become operational this year, operating for 12 hours a day, seven days a week. Once fully operational, the two CDCs will be able to deliver at least 90,000 additional tests each year, including 16,000 additional MRI scans and 24,000 additional CT scans.
AECOM were appointed as architects, project and cost managers, and both CDCs are expected to be operational in 2024. In the meantime, routine tests are being carried out in mobile units to try and alleviate demand for care.
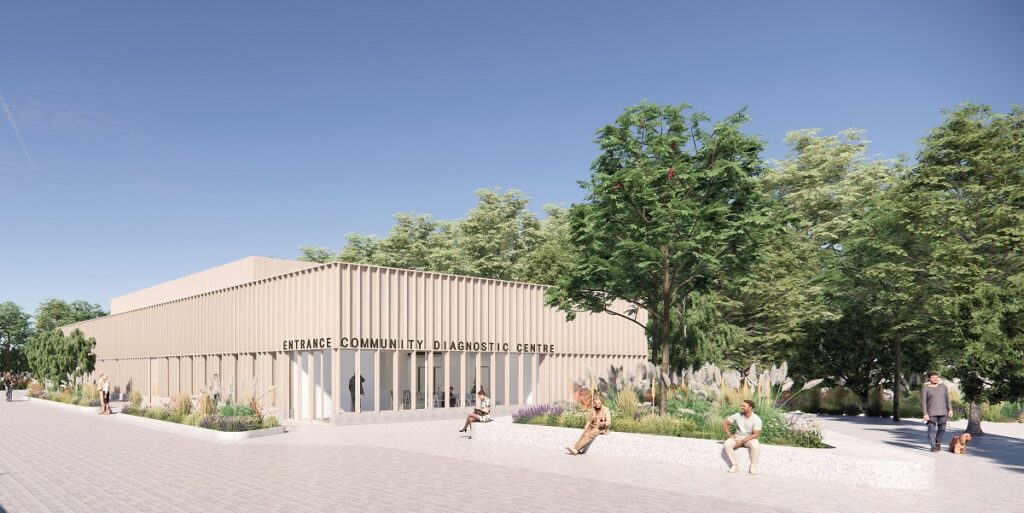
Cost model: new-build diagnostic centre
The cost model is for a newly built three-story diagnostic centre in the South-East of England, boasting an internal floor area of 4,600 square metres.
The cost estimate is based on data from 2Q 2023 and includes provisions for Group 1 and Group 2 furniture, fixtures, and equipment installation. However, please note that the costs do not include demolition, utilities diversions/upgrades, client design and construction contingencies, optimism bias, client-supplied equipment, professional fees, S106 contributions, surveys, and VAT recovery.
It is important to note that rates may require adjustments to reflect specifications, site conditions, procurement routes, and project timelines.
Click here to download the cost model.
This is an abridged version of an article that was first published in Building magazine. You can read the full article by clicking here.
The post Designing the UK’s community diagnostic centres appeared first on Without Limits.
]]>The post Why buildings that live and learn will unlock a better future appeared first on Without Limits.
]]>Optimising sustainability and user experience
The recent generation of buildings has already implemented smart technologies, such as Internet of Things (IoT) sensors to gather environmental and system inputs. Aspects of the workplace environment, like air quality, benefit from these inputs, relying on a fine balance of systems driven by sensors and user comfort feedback.
Today, as we design the next generation of buildings, artificial intelligence is advancing smart buildings even further by automatically adapting a building’s systems using IoT insights. Data analytics and artificial intelligence are valuable tools in making informed decisions about building design, maintenance, and resource allocation.
There are many ways to maximise Environmental, Social and Governance (ESG) outcomes in smart building design, such as measuring embodied carbon in the procurement process and using Environmental Product Declaration information to source low-carbon technology solutions.
It’s important to consider how people are likely to use the building in the future, analyse the efficiency across a portfolio, and consider aspects like popular transport modes and the demand for car parking spaces, all of which can significantly impact a building’s footprint and optimisation.
For organisations, tools and technologies can improve people’s living and working space. Augmented reality, artificial intelligence, laser scanning, artificial hygiene, and circadian lighting can all be used to support health and well-being. Considered and implemented thoughtfully, these tools play a vital role in unlocking a range of sustainable outcomes and improving business performance while engaging people to work together towards a low-carbon economy.
However, systems selection at the design and procurement stages is key to seamless integration. A powerful master systems integrator is a critical success factor of any next-generation smart building. This delivers a fast network for the building occupants, the capacity, speed, and flexibility to integrate all the building’s systems, and better ESG outcomes, particularly when followed-up with reporting, learning and optimisation, AI-powered insights and predictive maintenance.
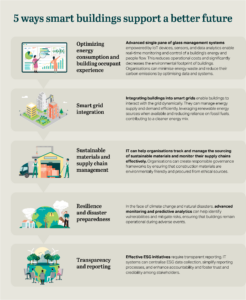
The intersection of IT and ESG in buildings presents an incredible opportunity to drive sustainable and responsible practices. The components of ESG are interwoven with IT solutions that optimise energy consumption, enhance occupant well-being, track material sourcing, enable data-driven decision-making, promote resilience, and ensure transparency.
Organisations that embrace IT-driven ESG initiatives in their building infrastructure are not only fulfilling their social and environmental responsibilities but also positioning for long-term success in a world where sustainability is paramount. As technology continues to evolve, IT will remain an invaluable tool in creating a better, more sustainable, and equitable future for all.
The post Why buildings that live and learn will unlock a better future appeared first on Without Limits.
]]>The post Five ways project managers can use data analytics to boost project performance appeared first on Without Limits.
]]>Given the speed with which technology and data legislation can advance and the plethora of off-the-shelf software that promises to revolutionise projects today, it’s no surprise that managers can struggle when choosing the most effective way to capture, store and visualise their data.
That’s why with a better understanding of the process and the efficiencies that data empowerment can bring, there are exponential benefits to be gained.
Here we share five effective uses of data analytics:
1/ Making data more accessible
For data specialists, interpreting vast quantities of data from tables and graphs is second nature. But for others – including project stakeholders – the information might not be so straightforward. This is where business intelligence (BI) tools for data visualisation can help.
When used effectively, BI visualisation allows your project reporting to be communicated in a clear, digestible format. As well as making data more accessible, these tools can improve collaboration between teams by providing a more integrated workspace – with bespoke dashboards for each stakeholder group or review session.
2/ Providing a single source of truth
As a project manager, the overall success of the project will ultimately fall on your shoulders.
Effective use of data analytics principles alongside your regular reporting can lead to a greater sense of control and improved accountability across the project team.
By utilising a single reporting dashboard suite, this removes the occurrence of rogue files saved to desktop, enables better protection via cloud storage, and ensures that data access is universal across the project.
3/ Adopting trend analytics to gain key insights
One of the most accessible data analytics principles to apply to project data is trend analytics. This is a strategy used to forecast future outcomes based on historical data.
Besides helping to identify positive outcomes, trend analytics can allow project managers to address issues before they escalate.
Furthermore, custom analytics within a digital report can be configured to automatically refresh each of these key metrics with each new data refresh – instantly generating a headline view of key performance indicators.
4/ Integrating data into a unified platform
With data often stored across numerous databases, software packages, and legacy company servers, reporting can often mean hours of copying, pasting, and formatting of slide packs.
BI software such as Microsoft Power BI or Tableau allow the user to load and transform data from a seemingly endless list of sources databases such as Azure.
Combined with a robust data model, this can allow comparison and analytics of datasets that would typically present a challenge.
5/ Early engagement means early results
The main challenge project managers face is trying making results happen quickly, especially if we are coming into a programme project in a troubleshooting role.
Once a project is underway, it can be challenging to devote time to adjusting processes and practices. Engaging a data specialist early and defining project-specific analytics outputs will allow for faster and more effective implementation of data-driven solutions. Stakeholders can expect more informed decision-making, increased efficiency, and better team integration from the outset – leading to improved outcomes and successful delivery.
The post Five ways project managers can use data analytics to boost project performance appeared first on Without Limits.
]]>